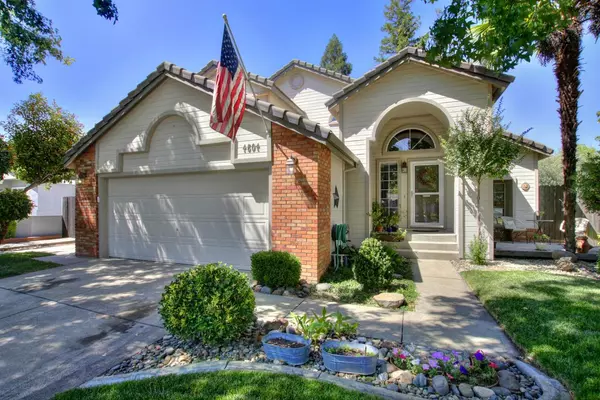$625,000
$645,000
3.1%For more information regarding the value of a property, please contact us for a free consultation.
4604 Stuart PL Rocklin, CA 95765
4 Beds
3 Baths
1,853 SqFt
Key Details
Sold Price $625,000
Property Type Single Family Home
Sub Type Single Family Residence
Listing Status Sold
Purchase Type For Sale
Square Footage 1,853 sqft
Price per Sqft $337
Subdivision Stanford Ranch
MLS Listing ID 221071107
Sold Date 08/12/21
Bedrooms 4
Full Baths 3
HOA Y/N No
Originating Board MLS Metrolist
Year Built 1994
Lot Size 7,475 Sqft
Acres 0.1716
Property Description
Incredible opportunity to own this fabulous property & you want to now why? It has LOCATION, LOCATION, LOCATION, in a cul-de-sac, RV access, view of greenbelt, gorgeous yard & loved for the last 22 years. 4 bedrooms & 3 full bathrooms. One bedroom & bath downstairs. Floorplan is perfect with large living room attached to dining room, kitchen with island that is open to family room with fireplace, upstairs master bedroom with sitting area & 2 additional nice size bedrooms & an inside laundry room. Tile flooring, lots of cabinetry, many windows, tile roof, ceiling fans, whole house fan, extra parking & a paved place for your boat or extra toys at side of home (up to 40' space). The grounds are spectacular & superbly maintained. Entertaining comes easy at this property with expansive patio, lots of shade & a private location. Hard for sellers to move from this family, friendly neighborhood. Close to great shopping and in the sought-after Rocklin School District.This one will sell fast too
Location
State CA
County Placer
Area 12765
Direction Park to left on Cameron to Right on Stuart
Rooms
Master Bathroom Shower Stall(s), Double Sinks, Tile
Master Bedroom Sitting Room, Closet, Sitting Area
Living Room Cathedral/Vaulted
Dining Room Formal Room, Dining/Living Combo
Kitchen Breakfast Area, Pantry Cabinet, Island, Kitchen/Family Combo, Tile Counter
Interior
Interior Features Cathedral Ceiling, Storage Area(s)
Heating Central, Fireplace(s)
Cooling Ceiling Fan(s), Central, Whole House Fan
Flooring Carpet, Tile
Fireplaces Number 1
Fireplaces Type Wood Burning
Window Features Dual Pane Full,Window Coverings
Appliance Free Standing Gas Range, Dishwasher, Disposal, Microwave
Laundry Cabinets, Ground Floor, Inside Room
Exterior
Exterior Feature Uncovered Courtyard
Garage Attached, RV Access, Garage Door Opener, Uncovered Parking Space
Garage Spaces 2.0
Fence Back Yard
Utilities Available Public
View Garden/Greenbelt
Roof Type Tile
Topography Level,Trees Many
Street Surface Paved
Porch Front Porch, Uncovered Patio
Private Pool No
Building
Lot Description Auto Sprinkler F&R, Cul-De-Sac, Curb(s)/Gutter(s), Shape Regular, Greenbelt, Street Lights
Story 2
Foundation Slab
Sewer In & Connected
Water Public
Architectural Style Contemporary
Level or Stories Two
Schools
Elementary Schools Rocklin Unified
Middle Schools Rocklin Unified
High Schools Rocklin Unified
School District Placer
Others
Senior Community No
Tax ID 367-240-017-000
Special Listing Condition None
Read Less
Want to know what your home might be worth? Contact us for a FREE valuation!

Our team is ready to help you sell your home for the highest possible price ASAP

Bought with Home River Group






