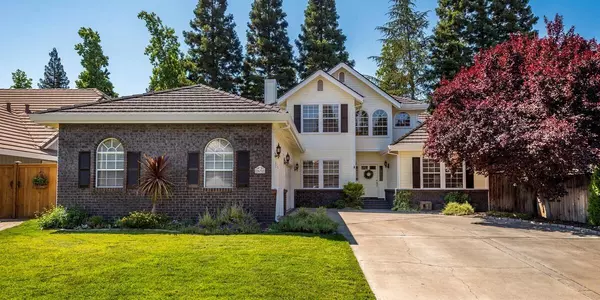$845,000
$845,000
For more information regarding the value of a property, please contact us for a free consultation.
2632 Prestwick DR Roseville, CA 95661
4 Beds
3 Baths
3,083 SqFt
Key Details
Sold Price $845,000
Property Type Single Family Home
Sub Type Single Family Residence
Listing Status Sold
Purchase Type For Sale
Square Footage 3,083 sqft
Price per Sqft $274
Subdivision Alder Point
MLS Listing ID 221068945
Sold Date 08/11/21
Bedrooms 4
Full Baths 2
HOA Fees $166/mo
HOA Y/N Yes
Originating Board MLS Metrolist
Year Built 1990
Lot Size 7,610 Sqft
Acres 0.1747
Property Description
"New England" style, semi-custom home located in Alder Point gated community in Eureka and Granite Bay HS Districts. Stunning wood floors flow throughout the main level. Floor plan allows for plenty of intimate spaces. Cook to your heart's content in this newly modernized kitchen with white cabinets, quartz countertops, subway tile backsplash, top of the line built in KitchenAid appliances, and an expansive breakfast nook. Cheery front room. Cozy family room with a brick fireplace, sparkling clean windows looking out into a lush backyard featuring a covered patio, a tree lined fence, and a personal spa.Spacious downstairs owner's suite w/outside access, large walk in closet. Downstairs den that could be used as a 5th bedroom. Upstairs offers 3 large bedrooms and an updated bathroom. Impressive 3 car garage. An attractive, state of the art steel roof with the added benefits that include increased durability, little maintenance, and decreased energy bills. Close to Parks & Folsom Lake
Location
State CA
County Placer
Area 12661
Direction Douglas Blvd. to E. Roseville Parkway, right on Alder Point (through private gate), left on Prestwick Dr. to home
Rooms
Family Room Cathedral/Vaulted
Master Bathroom Shower Stall(s), Double Sinks, Jetted Tub, Tub w/Shower Over
Master Bedroom Ground Floor, Walk-In Closet, Outside Access, Sitting Area
Living Room Cathedral/Vaulted
Dining Room Breakfast Nook, Formal Room, Dining Bar
Kitchen Breakfast Room, Quartz Counter
Interior
Interior Features Cathedral Ceiling
Heating Central
Cooling Ceiling Fan(s), Central, MultiZone
Flooring Carpet, Tile, Wood
Fireplaces Number 1
Fireplaces Type Family Room, Gas Piped
Window Features Dual Pane Full
Appliance Built-In Electric Oven, Built-In Gas Range, Dishwasher, Disposal, Microwave, Wine Refrigerator
Laundry Cabinets, Sink, Inside Room
Exterior
Parking Features Attached
Garage Spaces 3.0
Fence Back Yard
Utilities Available Public
Amenities Available None
Roof Type See Remarks,Other
Topography Level
Street Surface Paved
Porch Front Porch, Covered Patio
Private Pool No
Building
Lot Description Auto Sprinkler F&R, Curb(s)/Gutter(s), Street Lights, Landscape Back, Landscape Front
Story 2
Foundation Raised
Sewer In & Connected
Water Public
Architectural Style Contemporary, Tudor
Level or Stories Two
Schools
Elementary Schools Eureka Union
Middle Schools Eureka Union
High Schools Roseville Joint
School District Placer
Others
Senior Community No
Tax ID 468-220-050-000
Special Listing Condition None
Read Less
Want to know what your home might be worth? Contact us for a FREE valuation!

Our team is ready to help you sell your home for the highest possible price ASAP

Bought with Lyon RE Roseville






