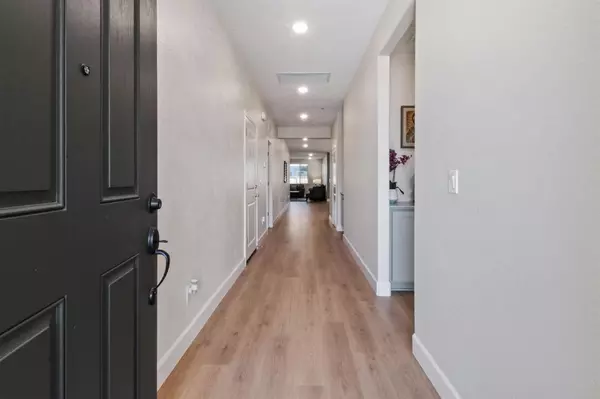$570,000
$560,000
1.8%For more information regarding the value of a property, please contact us for a free consultation.
1025 Camborne DR Manteca, CA 95336
2 Beds
2 Baths
2,144 SqFt
Key Details
Sold Price $570,000
Property Type Single Family Home
Sub Type Single Family Residence
Listing Status Sold
Purchase Type For Sale
Square Footage 2,144 sqft
Price per Sqft $265
Subdivision New Collective
MLS Listing ID 221029543
Sold Date 08/08/21
Bedrooms 2
Full Baths 2
HOA Fees $250/mo
HOA Y/N Yes
Originating Board MLS Metrolist
Year Built 2020
Lot Size 5,051 Sqft
Acres 0.116
Property Description
Solar Owned stunning home in newest Manteca 55+ community. Built for entertainment with a massive quartz island. Cafe GE appliances glimmer in the gourmet kitchen. What? A walk in pantry?? And a coffee bar. Watch the video featuring designer window covering in the dining area. Entire living area open, bright and designed by masters. Double french doors open into the Office/Media room. Master bedroom has a King bed with sitting area yet, room to spare...Wait, another french door leading out from the master! Amazing oversized walk in closet! Split sinks, every woman's dream. Guest Bedroom has the perfect bath right outside the guest door. For the man in your life, the garage has had epoxy applied to the floor. Grounds and amenities are remarkable! Clubhouse exquisite! Community Garden..Builders at the Collective have thought of everything! Come join the fun crowd at Manteca's newest senior development! Over 55K in upgrades and move-in ready!
Location
State CA
County San Joaquin
Area 20503
Direction W Louise Ave At the traffic circle, take the 3rd exit onto Ambrose Dr Turn left onto Crescent Ave Crescent Ave turns right and becomes Camborne Dr
Rooms
Master Bathroom Closet, Shower Stall(s), Double Sinks, Low-Flow Shower(s), Low-Flow Toilet(s)
Master Bedroom Closet, Ground Floor, Walk-In Closet, Sitting Area
Living Room Great Room
Dining Room Formal Room, Dining Bar
Kitchen Breakfast Area, Other Counter, Pantry Closet, Quartz Counter, Island, Island w/Sink
Interior
Heating Central
Cooling Ceiling Fan(s), Central, Whole House Fan
Flooring Carpet, Laminate
Window Features Dual Pane Full,Window Coverings
Appliance Gas Cook Top, Built-In Gas Oven, Gas Water Heater, Hood Over Range, Dishwasher, Disposal, Microwave, Plumbed For Ice Maker, Self/Cont Clean Oven, ENERGY STAR Qualified Appliances
Laundry Cabinets, Sink, Electric, Inside Room
Exterior
Parking Features Tandem Garage, Garage Door Opener, Guest Parking Available
Garage Spaces 2.0
Fence Back Yard, Wood
Pool Membership Fee, Built-In, Common Facility, Pool House, Pool Sweep, Fenced, Gas Heat, Gunite Construction
Utilities Available Public, Cable Available, Cable Connected, Solar, Internet Available, Natural Gas Available, Natural Gas Connected
Amenities Available Barbeque, Pool, Clubhouse, Dog Park, Exercise Course, Rec Room w/Fireplace, Recreation Facilities, Exercise Room, Game Court Exterior, Tennis Courts, Greenbelt, Trails, Gym, Park
Roof Type Tile
Porch Covered Patio
Private Pool Yes
Building
Lot Description Auto Sprinkler Front, Close to Clubhouse, Curb(s)/Gutter(s), Gated Community, Greenbelt, Street Lights, Landscape Front, Low Maintenance
Story 1
Foundation Slab
Sewer Public Sewer
Water Public
Architectural Style Contemporary, Traditional
Level or Stories One
Schools
Elementary Schools Manteca Unified
Middle Schools Manteca Unified
High Schools Manteca Unified
School District San Joaquin
Others
HOA Fee Include MaintenanceGrounds, Pool
Senior Community Yes
Restrictions Age Restrictions
Tax ID 218-220-28
Special Listing Condition None
Pets Allowed Cats OK, Service Animals OK, Dogs OK
Read Less
Want to know what your home might be worth? Contact us for a FREE valuation!

Our team is ready to help you sell your home for the highest possible price ASAP

Bought with Virtue Realty Group, Inc.





