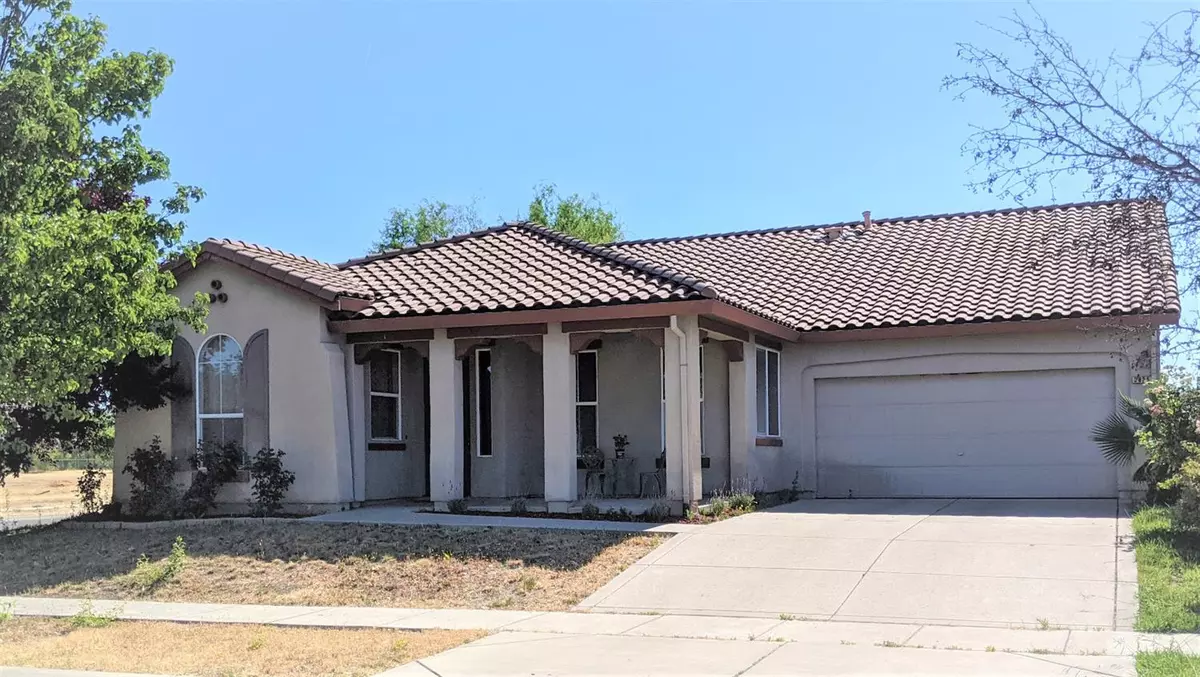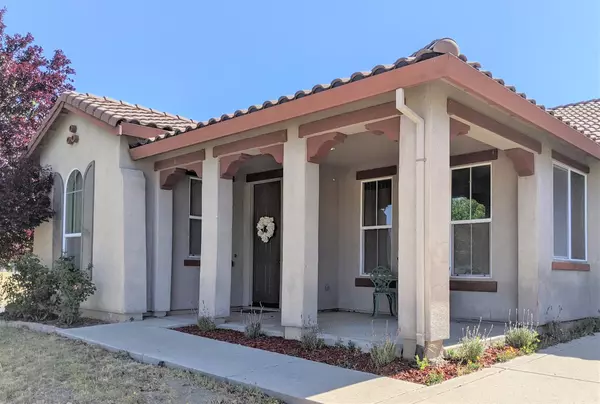$440,000
$399,900
10.0%For more information regarding the value of a property, please contact us for a free consultation.
3825 Arcano AVE Arboga, CA 95961
3 Beds
2 Baths
1,878 SqFt
Key Details
Sold Price $440,000
Property Type Single Family Home
Sub Type Single Family Residence
Listing Status Sold
Purchase Type For Sale
Square Footage 1,878 sqft
Price per Sqft $234
MLS Listing ID 221064810
Sold Date 08/07/21
Bedrooms 3
Full Baths 2
HOA Y/N No
Originating Board MLS Metrolist
Year Built 2006
Lot Size 9,148 Sqft
Acres 0.21
Property Description
Wow, a great home in a great area. This home has been gently lived in since it was built in 2006. Come along and check this gem out. You won't be disappointed. This home has a split floor plan with the large master bedroom at the back of the home. Kitchen is very large with a dining bar, stainless steel appliances, gas stovetop, double wall ovens, upgraded cabinets and tile floor. The large family room has a gas fireplace and a sliding glass door to the backyard where there is a hot tub to relax in after a long day. The garage is tandem on 1 side, looks like a 2 car but is a 3 car garage.
Location
State CA
County Yuba
Area 12514
Direction Arboga Rd, East on Pheasant Run Dr. Left on Partridge Pkwy, left on Arcano Ave to property on right at corner of Arcano and Purple Martin Rd.
Rooms
Living Room Other
Dining Room Dining Bar
Kitchen Pantry Cabinet, Granite Counter
Interior
Heating Central
Cooling Central
Flooring Carpet, Linoleum
Fireplaces Number 1
Fireplaces Type Family Room, Gas Log
Window Features Dual Pane Full
Laundry Inside Room
Exterior
Parking Features Garage Door Opener, Garage Facing Front
Garage Spaces 3.0
Fence Back Yard
Utilities Available Public
Roof Type Tile
Private Pool No
Building
Lot Description Auto Sprinkler F&R, Corner, Landscape Front
Story 1
Foundation Slab
Sewer Public Sewer
Water Water District
Architectural Style Ranch
Level or Stories One
Schools
Elementary Schools Marysville Joint
Middle Schools Marysville Joint
High Schools Marysville Joint
School District Yuba
Others
Senior Community No
Tax ID 014-821-001
Special Listing Condition None
Read Less
Want to know what your home might be worth? Contact us for a FREE valuation!

Our team is ready to help you sell your home for the highest possible price ASAP

Bought with Capitol Realty Center Inc.






