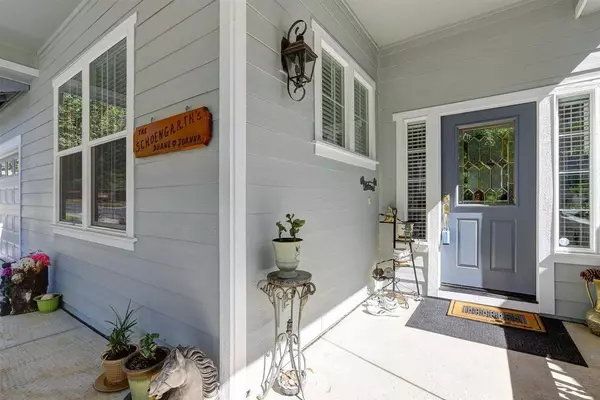$630,000
$630,000
For more information regarding the value of a property, please contact us for a free consultation.
377 Eskaton CIR Grass Valley, CA 95945
3 Beds
2 Baths
2,144 SqFt
Key Details
Sold Price $630,000
Property Type Single Family Home
Sub Type Single Family Residence
Listing Status Sold
Purchase Type For Sale
Square Footage 2,144 sqft
Price per Sqft $293
Subdivision Eskaton Villiage
MLS Listing ID 221055405
Sold Date 07/28/21
Bedrooms 3
Full Baths 2
HOA Fees $540/mo
HOA Y/N Yes
Originating Board MLS Metrolist
Year Built 2004
Lot Size 3,920 Sqft
Acres 0.09
Property Description
Located in the senior community of Eskaton Village, this lovely home is situated on the very desirable greenbelt area which offers beautiful treed views from most of the windows. Hickory floors in the kitchen and dining room. Master bedroom/bath on main floor with fireplace in the living room and 3rd bedroom being used as an office. Downstairs has a family room, bedroom and bath that can be used as a second master. Also there is an extra storage room. Access to the patio to enjoy the views with a small fenced yard for your pet. All this plus the many amenities offered by the association.
Location
State CA
County Nevada
Area 13105
Direction Ridge Road to Eskaton Circle.
Rooms
Family Room View
Master Bathroom Shower Stall(s), Double Sinks, Window
Master Bedroom Ground Floor, Walk-In Closet
Living Room Great Room
Dining Room Dining Bar, Dining/Living Combo
Kitchen Breakfast Area, Pantry Cabinet, Kitchen/Family Combo, Tile Counter
Interior
Interior Features Storage Area(s)
Heating Central, Fireplace(s)
Cooling Central
Flooring Carpet, Laminate, Other
Fireplaces Number 1
Fireplaces Type Living Room, Gas Piped
Window Features Dual Pane Full,Window Coverings,Window Screens
Appliance Free Standing Gas Oven, Free Standing Gas Range, Free Standing Refrigerator, Gas Plumbed, Dishwasher, Disposal, Microwave
Laundry Cabinets, Sink, Electric, Gas Hook-Up, Inside Room
Exterior
Exterior Feature Balcony, Covered Courtyard, Uncovered Courtyard
Garage Garage Facing Front
Garage Spaces 2.0
Fence Back Yard
Utilities Available Public, Internet Available, Natural Gas Connected
Amenities Available Barbeque, Clubhouse, Exercise Room, Spa/Hot Tub, Greenbelt
Roof Type Composition
Topography Trees Many
Street Surface Paved
Porch Front Porch, Back Porch, Covered Deck, Uncovered Deck
Private Pool No
Building
Lot Description Close to Clubhouse, Gated Community, Greenbelt, Street Lights, Low Maintenance
Story 2
Foundation Raised, Slab
Sewer Public Sewer
Water Public
Architectural Style Contemporary
Level or Stories Two
Schools
Elementary Schools Nevada City
Middle Schools Nevada City
High Schools Nevada Joint Union
School District Nevada
Others
HOA Fee Include MaintenanceExterior, MaintenanceGrounds, Pool
Senior Community Yes
Restrictions Age Restrictions,Parking
Tax ID 035-560-033-000
Special Listing Condition None
Read Less
Want to know what your home might be worth? Contact us for a FREE valuation!

Our team is ready to help you sell your home for the highest possible price ASAP

Bought with Century 21 Cornerstone Realty






