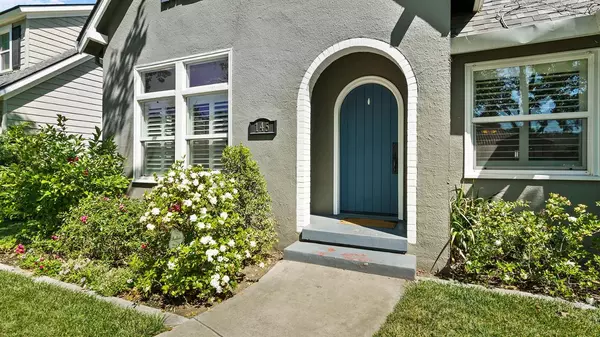$599,000
$599,000
For more information regarding the value of a property, please contact us for a free consultation.
145 W Euclid AVE Stockton, CA 95204
4 Beds
3 Baths
2,331 SqFt
Key Details
Sold Price $599,000
Property Type Single Family Home
Sub Type Single Family Residence
Listing Status Sold
Purchase Type For Sale
Square Footage 2,331 sqft
Price per Sqft $256
Subdivision Pacific Manor
MLS Listing ID 221064428
Sold Date 07/26/21
Bedrooms 4
Full Baths 3
HOA Y/N No
Originating Board MLS Metrolist
Year Built 1925
Lot Size 6,382 Sqft
Acres 0.1465
Lot Dimensions 55 x 117 x 55 x 117
Property Description
Luxurious home in classic neighborhood. Remodeled by prior owner including kitchen, bathrooms, laundry room, flooring, paint, plumbing, electrical, windows, concrete, dual HVAC units/ducting, tankless water heater, roof...2 bedrooms & full bath downstairs, large master suite & 4th bedroom upstairs. Morning sun & evening shade screened porch & shady backyard for evening dinners. Extra room behind your 2 car garage for workshop or storage. Bonus basement for wine cellar/storage. Plantation shutters throughout. Italian Bertazzoni gas range w built in pot filler. Bosch dishwasher & microwave built-in. LG french door fridge. Granite countertops throughout kitchen/bathrooms & laundry. Large stainless sink in laundry room. Large showers in all 3 bathrooms. 2 have soaking bath tubs. 2 have double sinks. Enjoy the fruits of lemon trees in front & back yards. Only a few blocks to University of the Pacific for your walking pleasure and endless concerts & sporting events.
Location
State CA
County San Joaquin
Area 20701
Direction Home is located 2 blocks east of Pacific Ave, north of Alpine Ave, south of March Lane
Rooms
Basement Partial
Master Bathroom Shower Stall(s), Double Sinks, Granite, Jetted Tub, Low-Flow Toilet(s), Tile, Multiple Shower Heads, Walk-In Closet
Master Bedroom 20x15
Bedroom 2 12x12
Bedroom 3 13x11
Bedroom 4 12x11
Living Room 16x14 Other
Dining Room 13x11 Formal Area
Kitchen 17x13 Pantry Cabinet, Granite Counter
Interior
Heating Central, MultiUnits
Cooling Ceiling Fan(s), Central, MultiUnits
Flooring Carpet, Tile, Wood
Fireplaces Number 1
Fireplaces Type Living Room, Wood Burning
Window Features Dual Pane Full,Window Coverings,Window Screens
Appliance Free Standing Refrigerator, Gas Plumbed, Built-In Gas Range, Hood Over Range, Dishwasher, Disposal, Microwave, Tankless Water Heater
Laundry Cabinets, Sink, Electric, Gas Hook-Up, Ground Floor, Inside Room
Exterior
Parking Features RV Possible, Detached, Garage Door Opener, Garage Facing Front
Garage Spaces 2.0
Fence Back Yard, Wood
Utilities Available Public, Natural Gas Connected
Roof Type Shingle,Composition
Porch Uncovered Patio, Enclosed Patio
Private Pool No
Building
Lot Description Auto Sprinkler F&R, Curb(s)/Gutter(s), Shape Regular, Landscape Back, Landscape Front
Story 2
Foundation Raised
Sewer In & Connected
Water Public
Architectural Style Tudor
Level or Stories Two
Schools
Elementary Schools Stockton Unified
Middle Schools Stockton Unified
High Schools Stockton Unified
School District San Joaquin
Others
Senior Community No
Tax ID 115-060-21
Special Listing Condition None
Read Less
Want to know what your home might be worth? Contact us for a FREE valuation!

Our team is ready to help you sell your home for the highest possible price ASAP

Bought with RE/MAX Grupe Gold





