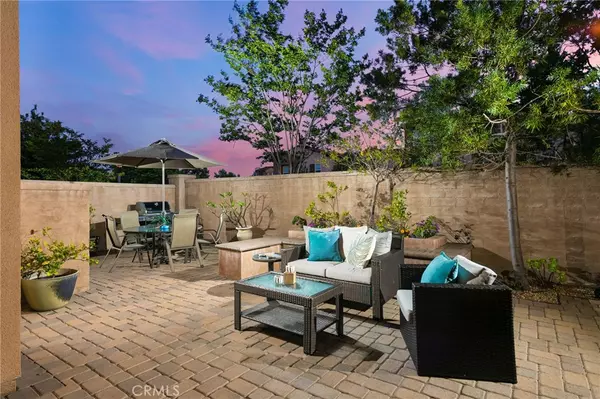$1,275,000
$1,099,000
16.0%For more information regarding the value of a property, please contact us for a free consultation.
60 Rincon WAY Aliso Viejo, CA 92656
4 Beds
3 Baths
2,716 SqFt
Key Details
Sold Price $1,275,000
Property Type Single Family Home
Sub Type Single Family Residence
Listing Status Sold
Purchase Type For Sale
Square Footage 2,716 sqft
Price per Sqft $469
Subdivision Pasadera (Pasa)
MLS Listing ID OC21106361
Sold Date 07/19/21
Bedrooms 4
Full Baths 2
Three Quarter Bath 1
Condo Fees $190
Construction Status Termite Clearance,Turnkey
HOA Fees $190/mo
HOA Y/N Yes
Year Built 2010
Lot Size 3,920 Sqft
Property Description
Showcasing exquisite style, open living spaces and abundant light throughout, this spacious and turnkey 4 bedroom/3 full bath home is enviably located on a corner lot in the Pasadera neighborhood of master-planned Glenwood community. Moments from Aliso Viejo golf club, multiple parks and the Aliso Viejo Aquatic Center, the striking 2-story exterior blends contemporary and Mediterranean style with a 2-car, rear-load garage and a secluded patio for outdoor entertaining. Just inside, the entry foyer reveals a gorgeous dining space with a fireplace. The open-concept living room is bathed in light from extensive windows, offering casual breakfast bar dining and drinks at the oversized island. The gourmet kitchen displays granite countertops and backsplash, stainless steel appliances and rich natural cabinetry with a matching vent hood. Sliding doors open to the sun-kissed patio for grilling and al fresco dining, or retreat upstairs to your spacious private quarters. The generous master suite includes its own private balcony, walk-in closet, and a great master bath with dual vanities, soaking tub, separate shower and lots of light. A full hall bath serves two upstairs secondary bedrooms, each with a mirrored closet, and an office nook provides additional convenience. All just moments away from acres of lush parks and playgrounds, the community swimming center, the 5 and 73 freeways, and shopping and dining at Aliso Viejo Town Center. Don’t miss this bright and beautiful home, call today for a tour!
Location
State CA
County Orange
Area Av - Aliso Viejo
Rooms
Main Level Bedrooms 1
Interior
Interior Features Built-in Features, Balcony, Ceiling Fan(s), Granite Counters, Open Floorplan, Pantry, Stone Counters, Recessed Lighting, Storage, Smart Home, Tile Counters, Wired for Data, Wired for Sound, Attic, Bedroom on Main Level, Walk-In Pantry, Walk-In Closet(s)
Heating Central, Fireplace(s)
Cooling Central Air
Flooring Carpet, Tile, Wood
Fireplaces Type Dining Room
Equipment Satellite Dish
Fireplace Yes
Appliance Built-In Range, Convection Oven, Dishwasher, ENERGY STAR Qualified Appliances, Electric Oven, Freezer, Disposal, Ice Maker, Microwave, Refrigerator, Self Cleaning Oven, Water To Refrigerator, Water Heater
Laundry Inside, Laundry Room, Upper Level
Exterior
Exterior Feature Rain Gutters
Parking Features Direct Access, Garage, No Driveway, On Street
Garage Spaces 2.0
Garage Description 2.0
Fence Average Condition, Block
Pool Community, Association
Community Features Street Lights, Sidewalks, Park, Pool
Utilities Available Cable Available, Cable Connected, Electricity Available, Electricity Connected, Natural Gas Available, Natural Gas Connected, Sewer Available, Sewer Connected, Water Available, Water Connected
Amenities Available Clubhouse, Golf Course, Picnic Area, Playground, Pool, Spa/Hot Tub
View Y/N Yes
View Neighborhood
Roof Type Tile
Accessibility Safe Emergency Egress from Home, Low Pile Carpet
Porch Concrete, Open, Patio
Attached Garage Yes
Total Parking Spaces 2
Private Pool No
Building
Lot Description Corner Lot, Drip Irrigation/Bubblers, Front Yard, Near Park, Paved
Faces West
Story Two
Entry Level Two
Foundation Slab
Sewer Public Sewer
Water Public
Architectural Style Mediterranean
Level or Stories Two
New Construction No
Construction Status Termite Clearance,Turnkey
Schools
Elementary Schools Oak Grove
Middle Schools Aliso Viejo
High Schools Aliso Niguel
School District Capistrano Unified
Others
HOA Name Glenwood
Senior Community No
Tax ID 62364640
Security Features Security System,Carbon Monoxide Detector(s),Smoke Detector(s)
Acceptable Financing Cash, Cash to New Loan, Conventional
Listing Terms Cash, Cash to New Loan, Conventional
Financing Cash
Special Listing Condition Standard
Read Less
Want to know what your home might be worth? Contact us for a FREE valuation!

Our team is ready to help you sell your home for the highest possible price ASAP

Bought with Natalie Boyle • Keller Williams Realty





