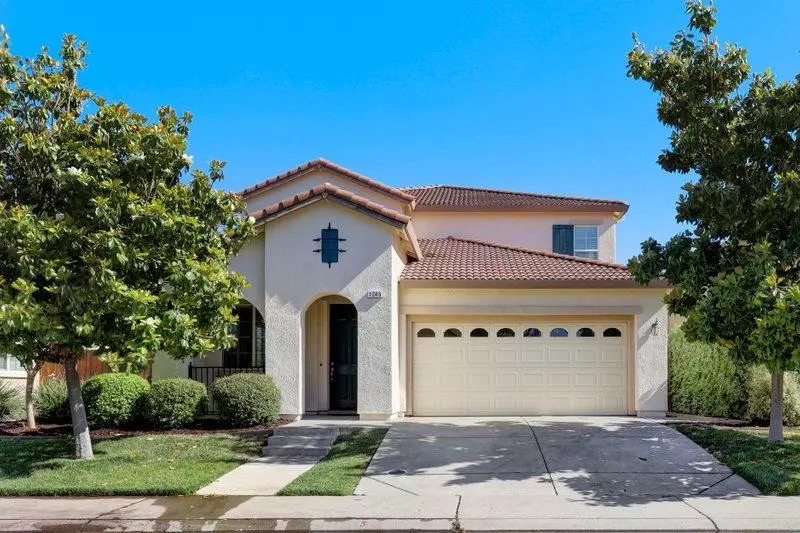$650,000
$639,000
1.7%For more information regarding the value of a property, please contact us for a free consultation.
1246 Waverton LN Lincoln, CA 95648
5 Beds
3 Baths
2,570 SqFt
Key Details
Sold Price $650,000
Property Type Single Family Home
Sub Type Single Family Residence
Listing Status Sold
Purchase Type For Sale
Square Footage 2,570 sqft
Price per Sqft $252
Subdivision Lincoln Crossing
MLS Listing ID 221044757
Sold Date 07/18/21
Bedrooms 5
Full Baths 3
HOA Fees $118/mo
HOA Y/N Yes
Originating Board MLS Metrolist
Year Built 2006
Lot Size 6,264 Sqft
Acres 0.1438
Property Description
Gorgeous 5bed/3bath home in the highly sought after Lincoln Crossing! This beautiful home features all new interior paint & brand new carpet + a downstairs bed & full bath, great for guests or a home office. Separate living & dining rooms offer plenty of space & could also serve as WFH or Distance Learning. Chef's kitchen includes granite counters, SS appliances, walk-in pantry + informal dining area w/ adjoining family room, perfect for entertaining family & friends. Upstairs, the convenient laundry room includes tons of cabinets + 3 guest beds & a full bath w/ dual vanities, Primary Bed & ensuite w/spacious walk-in closet.Step outside to pool sized backyard, complete w/ new fencing & fresh new bark. Situated withinLeaman Elementary, Twelve Bridges Middle & High Schools & amazing parks and beautiful walking trails. LOW HOA includes access to the Community Center with multiple pools, a sport court, a FULL GYM + High Speed Internet access is included! Welcome home to 1246 Waverton Ln.
Location
State CA
County Placer
Area 12209
Direction 65 North to Ferrari Ranch Rd. Left on Ferrari Ranch Rd. Left on Caledon Cir. Left on Brentford Cir. Right on Daintree Ln. Left on Stony Cross Ln. Right on Woodford Ln. Left on Waverton Ln. House is on the left.
Rooms
Master Bathroom Shower Stall(s), Double Sinks, Tile, Tub, Walk-In Closet
Living Room Other
Dining Room Breakfast Nook, Dining Bar, Space in Kitchen, Dining/Living Combo
Kitchen Breakfast Area, Pantry Closet, Granite Counter, Slab Counter, Island w/Sink, Kitchen/Family Combo
Interior
Heating Central
Cooling Ceiling Fan(s), Central
Flooring Carpet, Laminate, Vinyl
Fireplaces Number 1
Fireplaces Type Insert, Family Room
Window Features Dual Pane Full
Appliance Built-In Electric Oven, Gas Cook Top, Dishwasher, Disposal, Microwave
Laundry Cabinets, Upper Floor, Inside Room
Exterior
Parking Features Attached, Tandem Garage, Garage Door Opener, Garage Facing Front, Interior Access
Garage Spaces 3.0
Fence Back Yard
Pool Membership Fee, Built-In, Common Facility, Pool/Spa Combo, Gas Heat, Lap
Utilities Available Public
Amenities Available Pool, Clubhouse, Recreation Facilities, Exercise Room
Roof Type Tile
Topography Level
Porch Uncovered Patio
Private Pool Yes
Building
Lot Description Curb(s)/Gutter(s), Landscape Back, Landscape Front
Story 2
Foundation Slab
Sewer In & Connected
Water Public
Schools
Elementary Schools Western Placer
Middle Schools Western Placer
High Schools Western Placer
School District Placer
Others
HOA Fee Include Pool
Senior Community No
Tax ID 327-240-068-000
Special Listing Condition None
Read Less
Want to know what your home might be worth? Contact us for a FREE valuation!

Our team is ready to help you sell your home for the highest possible price ASAP

Bought with eXp Realty of California Inc.





