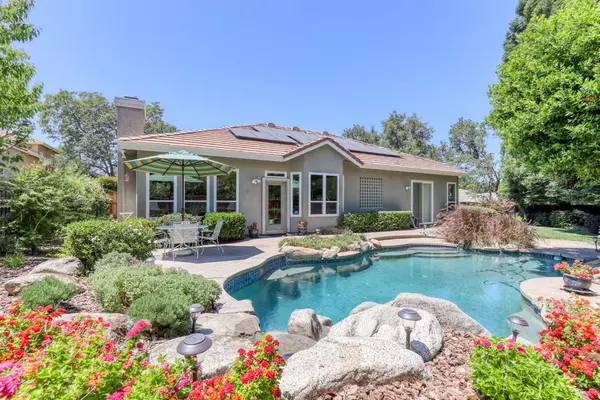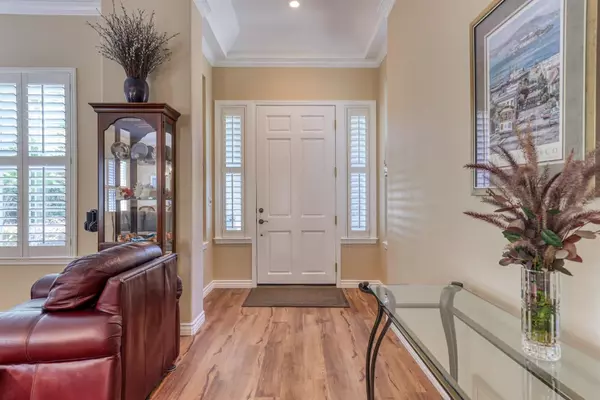$1,100,000
$1,000,000
10.0%For more information regarding the value of a property, please contact us for a free consultation.
5038 Chelshire Downs RD Granite Bay, CA 95746
4 Beds
3 Baths
2,385 SqFt
Key Details
Sold Price $1,100,000
Property Type Single Family Home
Sub Type Single Family Residence
Listing Status Sold
Purchase Type For Sale
Square Footage 2,385 sqft
Price per Sqft $461
Subdivision The Woods
MLS Listing ID 221067937
Sold Date 07/15/21
Bedrooms 4
Full Baths 2
HOA Fees $45/qua
HOA Y/N Yes
Originating Board MLS Metrolist
Year Built 1993
Lot Size 0.386 Acres
Acres 0.386
Lot Dimensions 102 X 159 X 103 X 171
Property Description
Gorgeous 1-sty in the heart of Granite Bay! Pride of Ownership with Original owners. Great curb appeal with long driveway, gorgeous Oak tree in front on huge .38 acre lot. Pool w/rock waterfall & newer pebble tech bottom. Incredible landscape with huge lawn area. Engineered Wood-Laminate flooring in Entry, LR, Dining, FR, Kitchen & hallways. Kitchen remodeled w/white cabinets, Stainless Appliances, Dbl ovens, 5 burner gas range & walk-in pantry. Family room has gas brick fireplace & brick hearth and mantle. Upgrades include Newer windows, HVAC system, Whole house fan,Crown moldings & newer baseboard throughout. All 4 bedrooms + family room incl: lighted ceiling fans. Master bath has dual sinks, Granite counters, a Jetted tub & oversized shower. Large Walk-in closet has custom designed California cabinets. Three bedrooms have added storage cabinets above closets. Garage with extra storage cabinets & workbench. Close to top schools, Ridgeview, Oakhills & GBHS! Solar to be assumed at coe
Location
State CA
County Placer
Area 12746
Direction From Sierra College Blvd take East Roseville Parkway towards Treelake Village go left at second Elmhurst exit follow past Crocker Rd home is 3rd one on the right, sits back off the street on huge .38 acre lot. You are at home!
Rooms
Master Bathroom Shower Stall(s), Double Sinks, Soaking Tub, Jetted Tub, Tub, Walk-In Closet
Master Bedroom Ground Floor, Walk-In Closet
Living Room Other
Dining Room Breakfast Nook, Dining Bar, Space in Kitchen, Dining/Living Combo, Formal Area
Kitchen Breakfast Area, Breakfast Room, Pantry Closet, Granite Counter, Slab Counter, Island, Island w/Sink, Kitchen/Family Combo
Interior
Interior Features Skylight(s)
Heating Central, Fireplace(s), Gas, Natural Gas
Cooling Ceiling Fan(s), Central, Whole House Fan
Flooring Carpet, Laminate, Tile, Wood, See Remarks
Fireplaces Number 1
Fireplaces Type Brick, Family Room, Gas Log, See Remarks, Gas Piped
Window Features Dual Pane Full,Window Coverings,Window Screens
Appliance Built-In Electric Oven, Gas Cook Top, Built-In Gas Range, Gas Water Heater, Ice Maker, Dishwasher, Disposal, Microwave, Double Oven, Self/Cont Clean Oven
Laundry Cabinets, Sink, Gas Hook-Up, Inside Room
Exterior
Parking Features Garage Door Opener, Garage Facing Front, Workshop in Garage, See Remarks
Garage Spaces 3.0
Fence Back Yard, Full, Wood
Pool Built-In, On Lot, Gas Heat, Gunite Construction
Utilities Available Cable Available, Dish Antenna, Internet Available, Natural Gas Available
Amenities Available Other
View Other
Roof Type Tile
Topography Level,Trees Many,Rock Outcropping
Street Surface Asphalt,Paved
Porch Uncovered Patio
Private Pool Yes
Building
Lot Description Auto Sprinkler F&R, Curb(s)/Gutter(s), Street Lights
Story 1
Foundation Concrete, Slab
Builder Name Greystone
Sewer In & Connected
Water Meter on Site, Public
Architectural Style Contemporary
Level or Stories One
Schools
Elementary Schools Eureka Union
Middle Schools Eureka Union
High Schools Roseville Joint
School District Placer
Others
HOA Fee Include MaintenanceGrounds
Senior Community No
Tax ID 466-260-026-000
Special Listing Condition None
Pets Description Cats OK, Dogs OK
Read Less
Want to know what your home might be worth? Contact us for a FREE valuation!

Our team is ready to help you sell your home for the highest possible price ASAP

Bought with RE/MAX Gold Midtown






