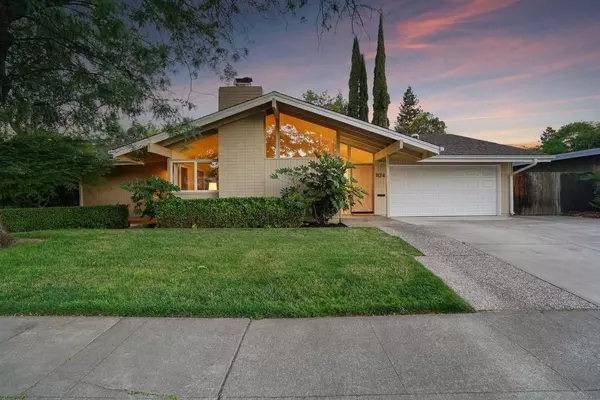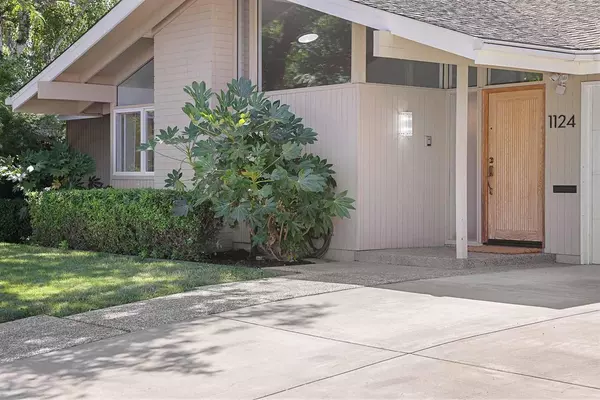$1,300,000
$1,125,000
15.6%For more information regarding the value of a property, please contact us for a free consultation.
1124 Radcliffe DR Davis, CA 95616
3 Beds
3 Baths
2,377 SqFt
Key Details
Sold Price $1,300,000
Property Type Single Family Home
Sub Type Single Family Residence
Listing Status Sold
Purchase Type For Sale
Square Footage 2,377 sqft
Price per Sqft $546
MLS Listing ID 221065649
Sold Date 07/08/21
Bedrooms 3
Full Baths 2
HOA Y/N No
Originating Board MLS Metrolist
Year Built 1970
Lot Size 8,494 Sqft
Acres 0.195
Property Description
This bright and stylish, yet warm and comfortable mid-century modern jewel will awaken your senses. The living room impresses with vaulted ceilings, transom windows, and a striking fireplace with a polished granite hearth. The solid oak floors have been lovingly refinished and bring color and continuity to the home. In the kitchen, the high ceilings, open layout, granite counters, and bar seating will leave you asking if there is such a thing as inviting too many people over. The large ensuite features recessed lights, built-ins, and a bonus 9' x 16' room perfect for an office, studio, or palatial walk-in closet. The backyard is peaceful and expansive with a stamped concrete patio accommodating intimate outdoor dinners or well-attended affairs. The lawn is lush and playful, and an incredible variety of mature and well-curated plants and trees is nothing short of magical. You'll love the clumping bamboo, Japanese maples, serpentine pine, birch, cherry and cypress trees.
Location
State CA
County Yolo
Area 11401
Direction 5th St. to Sycamore to Radcliffe.
Rooms
Family Room Cathedral/Vaulted
Master Bathroom Shower Stall(s), Double Sinks, Jetted Tub
Master Bedroom Closet, Ground Floor, Outside Access
Living Room Cathedral/Vaulted
Dining Room Dining/Living Combo
Kitchen Pantry Closet, Skylight(s), Granite Counter, Kitchen/Family Combo
Interior
Interior Features Cathedral Ceiling, Skylight(s), Open Beam Ceiling
Heating Central
Cooling Ceiling Fan(s), Central
Flooring Carpet, Linoleum, Wood
Fireplaces Number 1
Fireplaces Type Family Room, Gas Piped
Window Features Dual Pane Partial
Appliance Built-In Electric Range, Dishwasher, Disposal, Microwave, Tankless Water Heater
Laundry Inside Room
Exterior
Parking Features Garage Facing Front
Garage Spaces 2.0
Utilities Available Public
Roof Type Shingle,Composition
Topography Trees Many
Private Pool No
Building
Lot Description Auto Sprinkler F&R
Story 1
Foundation Slab
Sewer In & Connected
Water Public
Architectural Style Mid-Century
Schools
Elementary Schools Davis Unified
Middle Schools Davis Unified
High Schools Davis Unified
School District Yolo
Others
Senior Community No
Tax ID 034-044-011-000
Special Listing Condition None
Read Less
Want to know what your home might be worth? Contact us for a FREE valuation!

Our team is ready to help you sell your home for the highest possible price ASAP

Bought with RE/MAX Gold, Good Home Group






