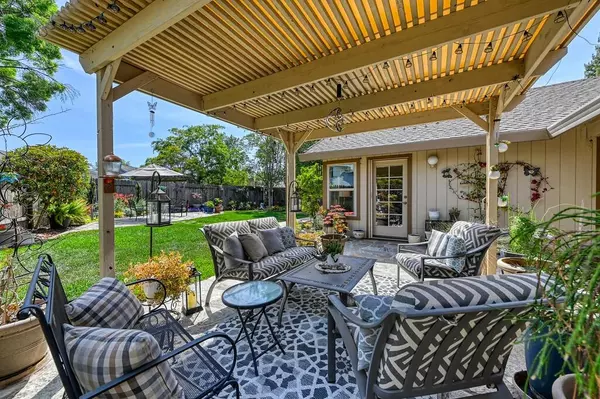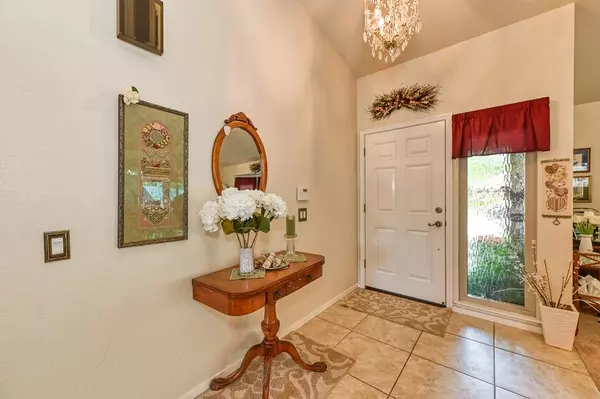$680,000
$625,000
8.8%For more information regarding the value of a property, please contact us for a free consultation.
1974 Sidesaddle WAY Roseville, CA 95661
4 Beds
2 Baths
2,050 SqFt
Key Details
Sold Price $680,000
Property Type Single Family Home
Sub Type Single Family Residence
Listing Status Sold
Purchase Type For Sale
Square Footage 2,050 sqft
Price per Sqft $331
Subdivision Johnson Ranch
MLS Listing ID 221049535
Sold Date 07/07/21
Bedrooms 4
Full Baths 2
HOA Y/N No
Originating Board MLS Metrolist
Year Built 1983
Lot Size 9,592 Sqft
Acres 0.2202
Property Description
This gem, in close proximity to Maidu Park, is an Entertainer's Delight! Lovingly maintained home offers 4 bedrooms, 2 full baths, spacious family room with vaulted ceilings and a floor to ceiling quartz tile fireplace. The living room and formal dining area offer plenty of windows to allow ample natural light throughout. Updated kitchen boasts refaced cabinets, quartz counters, newer appliances and lighting. Updated baths with quartz counters, newer fixtures, and lighting. Newer windows/coverings throughout, carpeting, chandeliers, light fixtures, and ceiling fans. Step outside into the park-like back yard with plenty of spaces to lounge, including under the covered pergola with retractable shades. Outside the kitchen window is a secret garden'' that provides the perfect area for dining or playing. HVAC system replaced in 2016. Gutters with screen guards replaced in 2015. Come and see the rest for yourselves! All of this located in the highly desirable Eureka Union School District.
Location
State CA
County Placer
Area 12661
Direction From Douglas Blvd, S on Rocky Ridge Rd, L on Johnson Ranch Rd, L on Sidesaddle Way
Rooms
Family Room Cathedral/Vaulted
Master Bathroom Closet, Shower Stall(s), Double Sinks, Tile, Quartz, Window
Master Bedroom Closet, Outside Access
Living Room Cathedral/Vaulted
Dining Room Formal Area
Kitchen Breakfast Area, Quartz Counter
Interior
Interior Features Skylight Tube
Heating Central, Gas
Cooling Ceiling Fan(s), Central
Flooring Carpet, Laminate, Tile
Fireplaces Number 1
Fireplaces Type Insert, Family Room, Gas Piped
Equipment Attic Fan(s)
Window Features Dual Pane Full
Appliance Gas Cook Top, Built-In Gas Oven, Gas Water Heater, Hood Over Range, Dishwasher, Disposal, Microwave
Laundry Cabinets, Electric
Exterior
Parking Features Attached, Garage Door Opener, Garage Facing Front
Garage Spaces 2.0
Fence Back Yard, Wood
Utilities Available Public, Natural Gas Connected
Roof Type Composition
Topography Level
Street Surface Paved
Porch Covered Patio
Private Pool No
Building
Lot Description Auto Sprinkler F&R, Curb(s)/Gutter(s), Landscape Back, Landscape Front
Story 1
Foundation Slab
Sewer In & Connected
Water Meter on Site, Public
Architectural Style Ranch
Level or Stories One
Schools
Elementary Schools Eureka Union
Middle Schools Eureka Union
High Schools Roseville Joint
School District Placer
Others
Senior Community No
Tax ID 048-380-006-000
Special Listing Condition None
Read Less
Want to know what your home might be worth? Contact us for a FREE valuation!

Our team is ready to help you sell your home for the highest possible price ASAP

Bought with Realty One Group Complete






