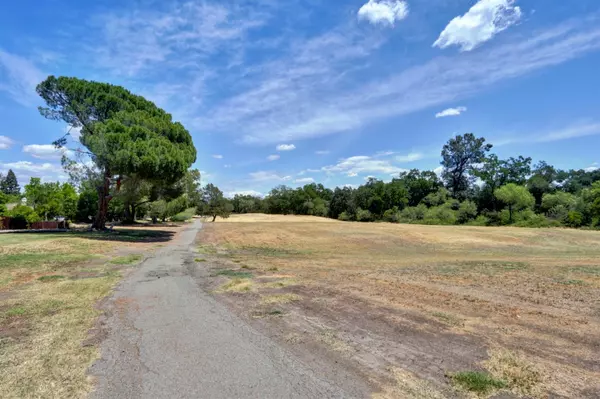$625,000
$619,000
1.0%For more information regarding the value of a property, please contact us for a free consultation.
3160 Argonaut AVE Rocklin, CA 95677
3 Beds
2 Baths
1,862 SqFt
Key Details
Sold Price $625,000
Property Type Single Family Home
Sub Type Single Family Residence
Listing Status Sold
Purchase Type For Sale
Square Footage 1,862 sqft
Price per Sqft $335
Subdivision Sunset Country Club
MLS Listing ID 221050535
Sold Date 06/28/21
Bedrooms 3
Full Baths 2
HOA Y/N No
Originating Board MLS Metrolist
Year Built 1975
Lot Size 9,121 Sqft
Acres 0.2094
Property Description
Stunning 3bed/2ba 1862 sqft home w/ greenbelt access includes wide open spaces inside & out on one of Rocklin's most desired streets! Nearby shopping, schools, trails, & more. Thoughtful updates & modifications make this home one of a kind! Quality finishes include granite counters, wood-look tile flooring, & stainless appliances. Freshly painted cabinetry as well as recent interior/exterior paint make this home move-in-ready. The gorgeous open beam ceiling makes a statement as soon as you step inside. Spacious great room concept includes living,family,dining/kitchen/butlers pantry & real wood fireplace. Down the hall leads to 3 large bedrooms including the master retreat with outdoor access. That's not all! Don't miss the massive laundry room with spacious cabinets and remote home office! Great space to work from home with it's own private front entry! The oversized 2 car garage includes lots of built in cabinets and workbench. Seller has even used it for boat storage! See it today!
Location
State CA
County Placer
Area 12677
Direction From Hwy 65 take Stanford Ranch to Right on Crest, Right on Whitney, Left on Argonaut.
Rooms
Family Room Great Room
Master Bathroom Closet, Shower Stall(s), Tile
Master Bedroom Closet, Outside Access
Living Room Cathedral/Vaulted, Open Beam Ceiling
Dining Room Formal Room, Dining Bar
Kitchen Butlers Pantry, Granite Counter, Kitchen/Family Combo
Interior
Interior Features Open Beam Ceiling
Heating Central, Fireplace(s)
Cooling Ceiling Fan(s), Central
Flooring Carpet, Tile
Fireplaces Number 1
Fireplaces Type Family Room, Wood Burning, Gas Piped
Appliance Gas Water Heater, Dishwasher, Disposal, Free Standing Electric Range
Laundry Cabinets, Electric, Inside Room
Exterior
Garage Garage Facing Front, Uncovered Parking Spaces 2+, Guest Parking Available
Garage Spaces 2.0
Fence Partial, Wood
Utilities Available Public, Cable Available, Internet Available, Natural Gas Connected
View Panoramic, Garden/Greenbelt
Roof Type Shingle,Composition
Topography Level
Porch Covered Patio
Private Pool No
Building
Lot Description Auto Sprinkler Rear, Greenbelt, Landscape Front, Low Maintenance
Story 1
Foundation Concrete, Slab
Sewer In & Connected
Water Water District, Public
Architectural Style Ranch
Schools
Elementary Schools Rocklin Unified
Middle Schools Rocklin Unified
High Schools Rocklin Unified
School District Placer
Others
Senior Community No
Tax ID 010-293-016-000
Special Listing Condition None
Read Less
Want to know what your home might be worth? Contact us for a FREE valuation!

Our team is ready to help you sell your home for the highest possible price ASAP

Bought with Cornerstone Real Estate Group






