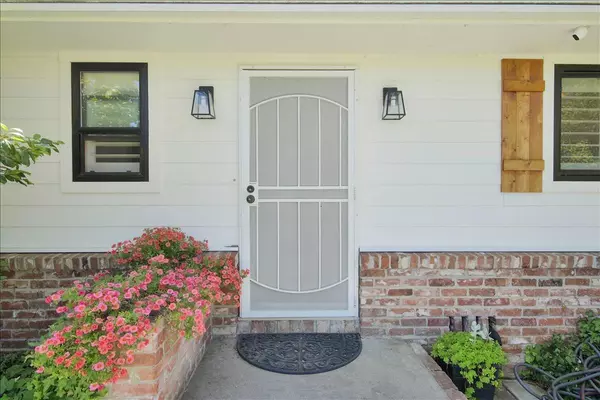$570,000
$499,900
14.0%For more information regarding the value of a property, please contact us for a free consultation.
2705 California AVE Carmichael, CA 95608
3 Beds
2 Baths
1,507 SqFt
Key Details
Sold Price $570,000
Property Type Single Family Home
Sub Type Single Family Residence
Listing Status Sold
Purchase Type For Sale
Square Footage 1,507 sqft
Price per Sqft $378
Subdivision Carmichael Colony
MLS Listing ID 221052892
Sold Date 06/28/21
Bedrooms 3
Full Baths 2
HOA Y/N No
Originating Board MLS Metrolist
Year Built 1958
Lot Size 0.330 Acres
Acres 0.33
Property Description
Lovingly maintained by the current owners for over a decade, this impeccable home is ready for a new owner! You will love the spacious layout. The sizable updated kitchen has granite counters and stainless appliances. Adjacent formal dining room. The living room has a fireplace and large sunny windows overlooking the backyard. Large hallway bedrooms. Primary suite has lots of closet space, and an updated ensuite bathroom. Large bonus room is a great home office or exercise room! Enviable laundry room with lots of built-in cabinetry. Wood floors, composition roof, central HVAC, newer water heater, lots of storage space, and 2-car attached garage. HUGE, park-like backyard with lots of sunny space to garden or play, planter beds, covered patio, manicured landscape, shed, chicken coop, and possible RV access. All this located near Ancil Hoffman Park, the American River Parkway, k-12 schools, shopping & more. Don't wait!
Location
State CA
County Sacramento
Area 10608
Direction Heading south on Fair Oaks Blvd, turn left on Marconi (turns into Palm). Turn right on California Avenue to address.
Rooms
Living Room Great Room
Dining Room Formal Area
Kitchen Granite Counter
Interior
Heating Central
Cooling Central
Flooring Wood
Fireplaces Number 1
Fireplaces Type Dining Room, Double Sided, Family Room
Laundry Inside Room
Exterior
Garage RV Possible, Garage Facing Front
Garage Spaces 2.0
Fence Back Yard
Utilities Available Public
Roof Type Composition
Porch Covered Patio
Private Pool No
Building
Lot Description Garden, Landscape Back, Landscape Front
Story 1
Foundation Raised
Sewer In & Connected, Public Sewer
Water Water District
Architectural Style Ranch
Level or Stories One
Schools
Elementary Schools San Juan Unified
Middle Schools San Juan Unified
High Schools San Juan Unified
School District Sacramento
Others
Senior Community No
Tax ID 273-0170-042-0000
Special Listing Condition None
Read Less
Want to know what your home might be worth? Contact us for a FREE valuation!

Our team is ready to help you sell your home for the highest possible price ASAP

Bought with M2 Real Estate






