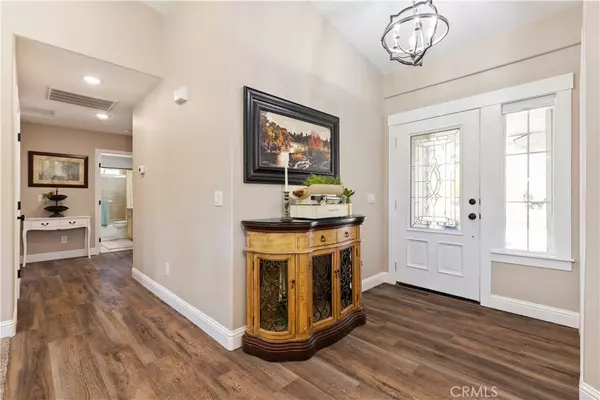$1,355,000
$1,188,888
14.0%For more information regarding the value of a property, please contact us for a free consultation.
855 Hopkins ST Templeton, CA 93465
4 Beds
4 Baths
2,375 SqFt
Key Details
Sold Price $1,355,000
Property Type Single Family Home
Sub Type Single Family Residence
Listing Status Sold
Purchase Type For Sale
Square Footage 2,375 sqft
Price per Sqft $570
MLS Listing ID NS21106377
Sold Date 06/24/21
Bedrooms 4
Full Baths 3
Half Baths 1
Construction Status Turnkey
HOA Y/N No
Year Built 2005
Lot Size 1.150 Acres
Property Description
Home is where the heart is! And this home is filled with Love. Come see 855 Hopkins St. in the warm community of Templeton and the desirable westside location. Included in this beautiful single level home is 4 bedrooms with 2 1/2 baths 3 car garage, and has 2,375 sq. ft. of living space. Open concept, with vaulted ceilings, new recessed lighting in family room and kitchen, new vinyl plank flooring and carpet in the majority of the home. Neutral colors greet you with freshly painted interior and exterior of the home. SOLAR OWNED! New water softener system. Built in pool for those hot summer days, and jacuzzi for those cool summer nights. New landscaping with irrigation system. New pool heater. Serene setting with over an acre of property to give you the feel of privacy, but close enough to shopping and downtown. New fun firepit and gathering area to sit at night and roast marshmallows. Gorgeous VIEWS! Parking is plentiful with extra room for RV and future (ADU) additional dwelling unit, if thinking of adding a mother in law. Check with county. No HOA's here. Tranquil countryside is what you can expect in the beautiful Templeton Gap location. Templeton schools are close by and downtown park has weekly Farmer's market, great 4th. of July parades and concerts in the park in the summer. Beautiful beaches just 20 minutes away. Time to enjoy LIFE! One of a kind home and property. Come see..
Location
State CA
County San Luis Obispo
Area Tton - Templeton
Zoning RS
Rooms
Main Level Bedrooms 4
Interior
Interior Features High Ceilings, Open Floorplan, Pantry, Recessed Lighting, All Bedrooms Down, Bedroom on Main Level, Main Level Master, Walk-In Pantry, Walk-In Closet(s)
Heating Central, Fireplace(s), Natural Gas
Cooling Central Air, Dual
Flooring Carpet, Vinyl, Wood
Fireplaces Type Family Room, Fire Pit, Gas
Fireplace Yes
Appliance Built-In Range, Convection Oven, Double Oven, Electric Range, Gas Cooktop, Gas Range, Gas Water Heater, Microwave, Refrigerator, Range Hood, Water Softener, Water Heater
Laundry Electric Dryer Hookup, Gas Dryer Hookup, Inside, Laundry Room
Exterior
Exterior Feature Rain Gutters
Parking Features Concrete, Door-Multi, Driveway, Garage Faces Front, Garage, Paved, RV Access/Parking, One Space
Garage Spaces 3.0
Garage Description 3.0
Fence Fair Condition, Wood, Wrought Iron
Pool Heated, In Ground, Private, Salt Water, Tile, Waterfall, Association
Community Features Biking, Dog Park, Hiking, Horse Trails, Park
Utilities Available Cable Available, Electricity Available, Electricity Connected, Natural Gas Available, Natural Gas Connected, Phone Connected, Sewer Connected, Sewer Not Available, Water Available, Water Connected
Amenities Available Fire Pit, Outdoor Cooking Area, Barbecue, Picnic Area, Pool, Spa/Hot Tub
View Y/N Yes
View Park/Greenbelt, Hills, Meadow, Neighborhood, Pasture, Vineyard
Roof Type Composition
Accessibility Safe Emergency Egress from Home, Parking
Porch Rear Porch, Concrete, Front Porch, Open, Patio
Attached Garage Yes
Total Parking Spaces 8
Private Pool Yes
Building
Lot Description 0-1 Unit/Acre, Back Yard, Cul-De-Sac, Drip Irrigation/Bubblers, Front Yard, Horse Property, Sprinklers In Rear, Sprinklers In Front, Lawn, Landscaped, Near Park, Near Public Transit, Paved, Rectangular Lot, Sprinklers Timer, Sprinkler System, Street Level, Yard
Faces West
Story One
Entry Level One
Foundation Slab
Sewer Private Sewer
Water Public
Architectural Style Ranch
Level or Stories One
New Construction No
Construction Status Turnkey
Schools
School District Templeton Unified
Others
Senior Community No
Tax ID 040271047
Security Features Carbon Monoxide Detector(s),Fire Detection System,Fire Sprinkler System,Smoke Detector(s)
Acceptable Financing Cash, Cash to Existing Loan, Cash to New Loan, Conventional, 1031 Exchange
Horse Property Yes
Horse Feature Riding Trail
Green/Energy Cert Solar
Listing Terms Cash, Cash to Existing Loan, Cash to New Loan, Conventional, 1031 Exchange
Financing Cash
Special Listing Condition Standard
Read Less
Want to know what your home might be worth? Contact us for a FREE valuation!

Our team is ready to help you sell your home for the highest possible price ASAP

Bought with Justin NONMEMBER • NONMEMBER MRML






