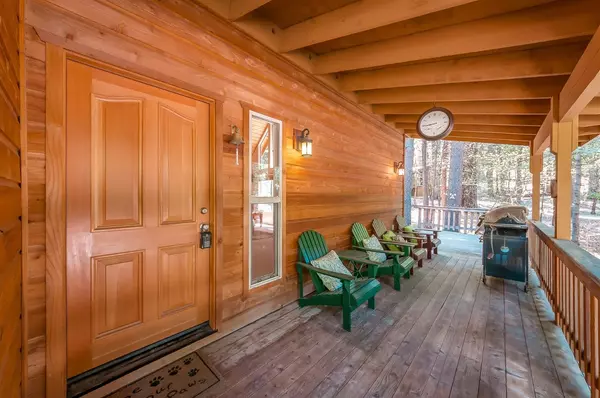$780,000
$750,000
4.0%For more information regarding the value of a property, please contact us for a free consultation.
1428 Shoshone DR Camp Connell, CA 95223
3 Beds
3 Baths
2,290 SqFt
Key Details
Sold Price $780,000
Property Type Single Family Home
Sub Type Single Family Residence
Listing Status Sold
Purchase Type For Sale
Square Footage 2,290 sqft
Price per Sqft $340
Subdivision Big Trees Village 5 Tract 192 Lot73
MLS Listing ID 221047624
Sold Date 06/20/21
Bedrooms 3
Full Baths 2
HOA Y/N Yes
Originating Board MLS Metrolist
Year Built 2006
Lot Size 0.360 Acres
Acres 0.36
Property Description
Less than a mile from hwy 4 makes for ez acess to classy chalet on park like parcel tucked in just right amongst the tall pines and dogwood. Adirondaks await on expansive covered deck/porch entering delightful great room with awesome floor to ceiling windows, mountain style hearth with fireplace, and dining room breakfast bar connecting family size kitchen. Master suite and laundry on main level. Upstairs is a loft big enough for all the games played at once. Ground level decks are great for taking advantage of the level grounds.
Location
State CA
County Calaveras
Area 22021
Direction highway 4 to ottawa, right oh Shoshone chalet on the left
Rooms
Family Room Cathedral/Vaulted, View
Master Bathroom Double Sinks, Stone, Tub w/Shower Over
Living Room Cathedral/Vaulted
Dining Room Dining/Family Combo
Kitchen Granite Counter
Interior
Interior Features Cathedral Ceiling
Heating Propane, Central, Fireplace Insert
Cooling Ceiling Fan(s)
Flooring Laminate, Wood
Fireplaces Number 1
Fireplaces Type Living Room, Raised Hearth, Gas Log
Appliance Free Standing Gas Oven, Gas Cook Top, Gas Water Heater, Hood Over Range, Dishwasher, Microwave
Laundry Dryer Included, Ground Floor, Washer Included
Exterior
Parking Features Attached, Garage Facing Front
Garage Spaces 2.0
Utilities Available See Remarks
Amenities Available Recreation Facilities
View Forest
Roof Type Composition
Porch Front Porch, Covered Deck, Uncovered Deck
Private Pool No
Building
Lot Description Private, See Remarks
Story 1
Foundation ConcretePerimeter
Sewer Septic System
Water Public
Architectural Style Chalet
Level or Stories Two
Schools
Elementary Schools Vallecito Union
Middle Schools Vallecito Union
High Schools Brett Harte Union
School District Calaveras
Others
Senior Community No
Tax ID 023-040-021
Special Listing Condition None
Pets Allowed Yes
Read Less
Want to know what your home might be worth? Contact us for a FREE valuation!

Our team is ready to help you sell your home for the highest possible price ASAP

Bought with Non-MLS Office






