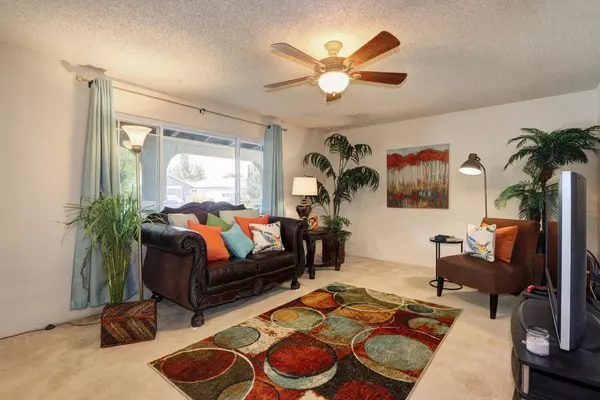$470,000
$459,000
2.4%For more information regarding the value of a property, please contact us for a free consultation.
3936 Thornhill DR Sacramento, CA 95826
4 Beds
2 Baths
1,579 SqFt
Key Details
Sold Price $470,000
Property Type Single Family Home
Sub Type Single Family Residence
Listing Status Sold
Purchase Type For Sale
Square Footage 1,579 sqft
Price per Sqft $297
Subdivision Sunrise Homes #1 Sub
MLS Listing ID 221052693
Sold Date 06/14/21
Bedrooms 4
Full Baths 2
HOA Y/N No
Originating Board MLS Metrolist
Year Built 1976
Lot Size 8,276 Sqft
Acres 0.19
Property Description
Growing Family? Looking for Space? Need to park your smaller RV/Boat? Love City & Country Life? Well than, Welcome to your new home in Rosemont a charming small community in the County of Sacramento near HWY 50 and not far from downtown Sacramento. This lovely 4 bedroom 2 bath home is approximately 1,579 sq ft and has been loved and cared for by the same family for many years. Home features recent & past upgrades including brand new roof, gutters, exterior & interior paint, dual pane windows and updated kitchen. Additionally, a nice comfy covered patio for your family get togethers and enjoyment. Lots of storage space on the side yard with covered area. Don't let this one get away!
Location
State CA
County Sacramento
Area 10826
Direction From Hwy 50 take S. Watt Ave to Kiefer Blvd East/Left and turn Right onto Thornhill Drive. Follow road to 3936 Thornhill Drive. Parking on Wildrose Way is available as well.
Rooms
Master Bathroom Shower Stall(s), Sitting Area, Window
Master Bedroom Closet
Living Room Other
Dining Room Dining Bar, Dining/Family Combo, Space in Kitchen
Kitchen Pantry Closet, Kitchen/Family Combo
Interior
Heating Central
Cooling Central
Flooring Carpet, Linoleum, Tile
Window Features Dual Pane Full,Window Coverings
Appliance Free Standing Gas Oven, Free Standing Gas Range, Gas Water Heater, Dishwasher, Disposal
Laundry Cabinets, Electric, Gas Hook-Up, In Garage
Exterior
Exterior Feature Kitchen, Covered Courtyard
Garage Attached, RV Access, RV Possible, RV Storage, Size Limited, Garage Door Opener, Garage Facing Front, Uncovered Parking Spaces 2+
Garage Spaces 2.0
Fence Back Yard, Fenced, Wood
Utilities Available Public, Cable Available, Internet Available
Roof Type Composition
Topography Level,Trees Few
Street Surface Asphalt,Paved
Porch Front Porch, Back Porch, Covered Patio
Private Pool No
Building
Lot Description Manual Sprinkler F&R, Street Lights, Landscape Back, Landscape Front, Low Maintenance
Story 1
Foundation Concrete
Sewer Public Sewer
Water Public
Architectural Style Ranch
Level or Stories One
Schools
Elementary Schools Sacramento Unified
Middle Schools Sacramento Unified
High Schools Sacramento Unified
School District Sacramento
Others
Senior Community No
Tax ID 074-0150-034-0000
Special Listing Condition None
Pets Description Yes
Read Less
Want to know what your home might be worth? Contact us for a FREE valuation!

Our team is ready to help you sell your home for the highest possible price ASAP

Bought with RE/MAX Gold Midtown






