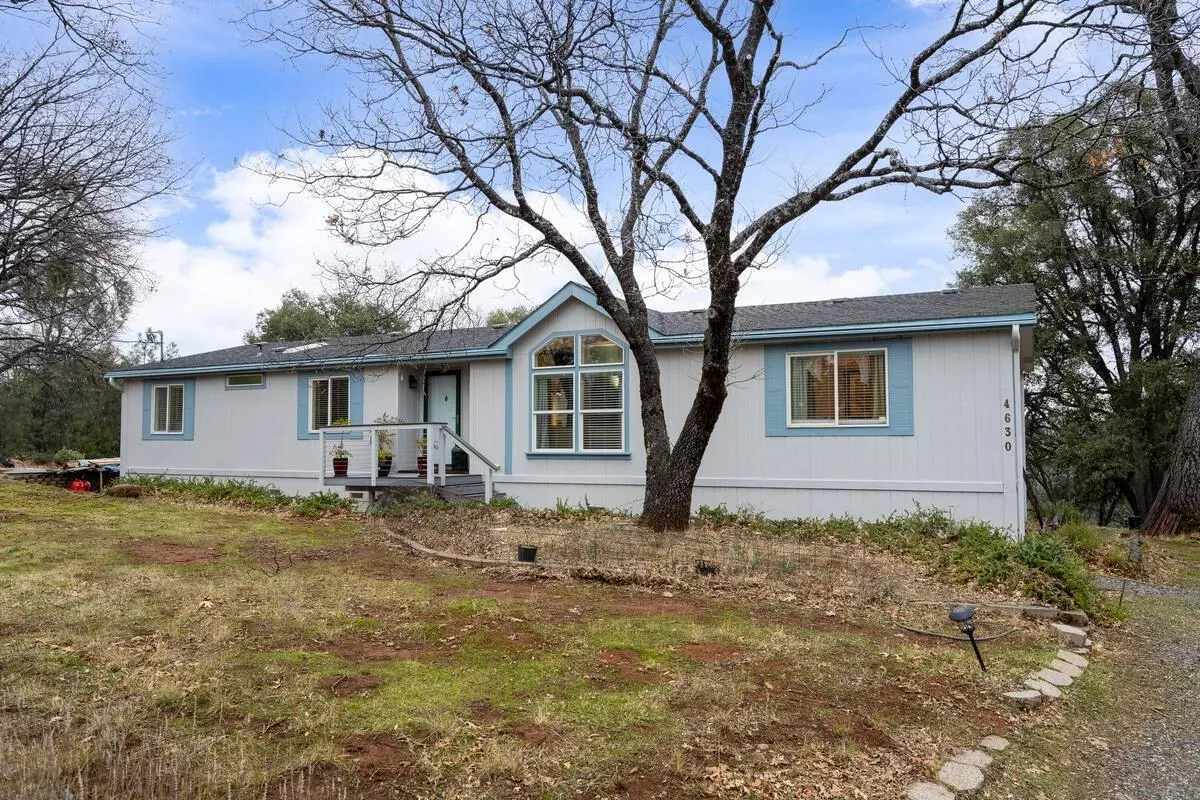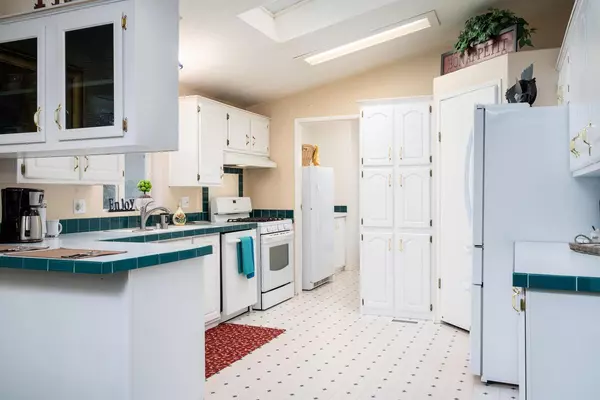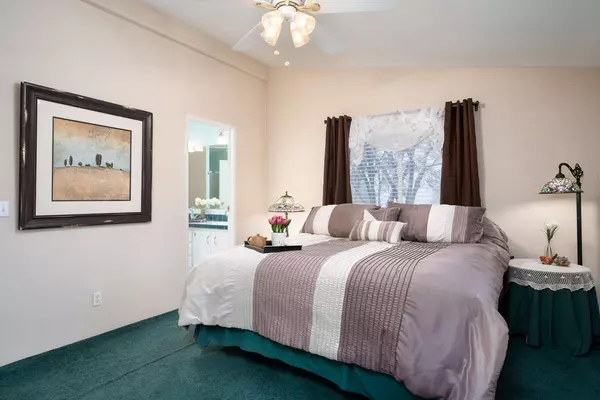$390,000
$399,999
2.5%For more information regarding the value of a property, please contact us for a free consultation.
4630 Shooting Star RD Pollock Pines, CA 95726
3 Beds
2 Baths
1,704 SqFt
Key Details
Sold Price $390,000
Property Type Manufactured Home
Sub Type Manufactured Home
Listing Status Sold
Purchase Type For Sale
Square Footage 1,704 sqft
Price per Sqft $228
MLS Listing ID 20078217
Sold Date 06/12/21
Bedrooms 3
Full Baths 2
HOA Y/N No
Originating Board MLS Metrolist
Year Built 1997
Lot Size 10.000 Acres
Acres 10.0
Property Description
Incredible Southerly Views from its Hilltop Setting. Beautiful one level home on 10 acres with defensible space. Large Kitchen with Skylight & enormous pantry. Three Bedrooms plus office, 2 full baths. Huge Remote Master Suite with soaking tub & separate shower. Inside laundry room with cabinets & sink. Lots of light, bright windows, Central Heat & Air with room to put in a woodstove. Fenced in Garden with 4x8 raised beds along with another fenced in area for another garden or dog run. Generator Hook Up. Southern aspect is perfect for Solar (Partial Solar Install on property). Watch spectacular sun & moon rises & setting from the new 40 X 14.6 foot (584sq feet) party deck to drink in the shooting stars or just relax. EID water with Fire Hydrant on property. 34X16 Storage Shed. Potential for Horses/Livestock, NO HOA's/CC&R's - $120 per year for Road Maintenance fee.10 min from Ace Hardware, Grocery store, Pizza/Chinese & Pleasant Valley Fire Station
Location
State CA
County El Dorado
Area 12703
Direction Starkes Grade to Five Spot to Shooting Star to Address on Left. OR Sierra Springs to Shooting Star to End Left past Five Spot.
Rooms
Family Room Cathedral/Vaulted, Deck Attached, View
Master Bathroom Shower Stall(s), Double Sinks, Tub, Window
Master Bedroom Walk-In Closet
Living Room Cathedral/Vaulted, Deck Attached, View
Dining Room Dining/Family Combo
Kitchen Pantry Cabinet, Skylight(s), Laminate Counter
Interior
Interior Features Cathedral Ceiling, Skylight(s), Storage Area(s)
Heating Propane, Central
Cooling Ceiling Fan(s), Central
Flooring Carpet, Linoleum
Window Features Dual Pane Full
Appliance Free Standing Gas Oven, Dishwasher, Disposal, Plumbed For Ice Maker
Laundry Cabinets, Sink, Gas Hook-Up, Inside Room
Exterior
Garage No Garage, Boat Storage, RV Access, Uncovered Parking Spaces 2+
Utilities Available Propane Tank Leased, Dish Antenna
View Canyon, Forest, Hills, Mountains
Roof Type Composition
Topography Downslope,Level,Lot Grade Varies,Trees Many
Street Surface Paved
Porch Front Porch, Uncovered Deck
Private Pool No
Building
Lot Description Private, Garden, Low Maintenance
Story 1
Foundation Raised
Sewer Septic System
Water Public
Architectural Style Ranch
Level or Stories One
Schools
Elementary Schools Gold Oak Union
Middle Schools Gold Oak Union
High Schools El Dorado Union High
School District El Dorado
Others
Senior Community No
Tax ID 077-021-089-000
Special Listing Condition None
Pets Description Cats OK, Dogs OK, Yes
Read Less
Want to know what your home might be worth? Contact us for a FREE valuation!

Our team is ready to help you sell your home for the highest possible price ASAP

Bought with Coldwell Banker Realty






