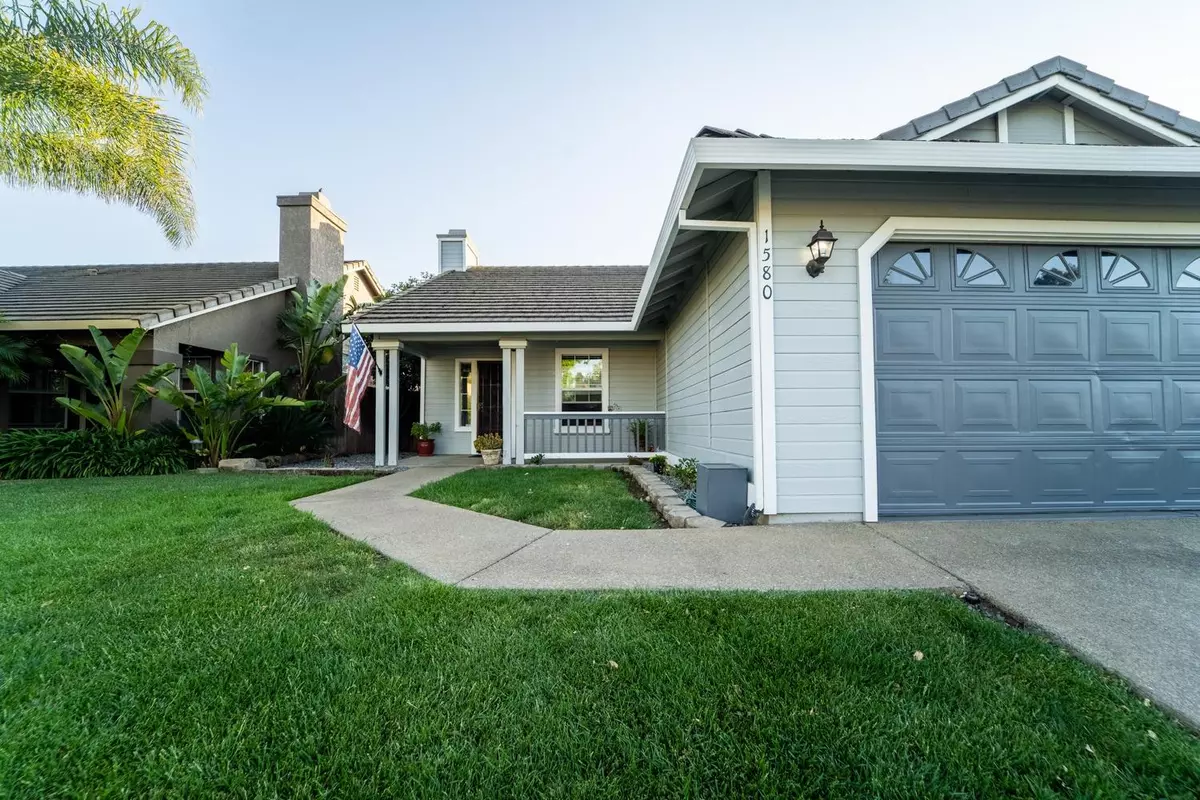$465,000
$440,000
5.7%For more information regarding the value of a property, please contact us for a free consultation.
1580 E El Camino Verde DR Lincoln, CA 95648
3 Beds
2 Baths
1,452 SqFt
Key Details
Sold Price $465,000
Property Type Single Family Home
Sub Type Single Family Residence
Listing Status Sold
Purchase Type For Sale
Square Footage 1,452 sqft
Price per Sqft $320
Subdivision Lakeside Drive Estate
MLS Listing ID 221047755
Sold Date 06/10/21
Bedrooms 3
Full Baths 2
HOA Y/N No
Originating Board MLS Metrolist
Year Built 1996
Lot Size 6,360 Sqft
Acres 0.146
Property Description
Well maintained single story charmer right here in Lincoln. New carpet and paint throughout in this cozy floor plan with ceiling fans and lots of curb appeal. The kitchen features Pantry Closet, tile counter tops and stainless appliances. Master bedroom with spacious walk in closet and outside access to covered backyard patio. Garage has been modified to an additional bedroom, inside laundry with cabinets and new flooring. Newly installed AC 1 year ago. Great starter home in a great neighborhood!
Location
State CA
County Placer
Area 12202
Direction Hwy 65 North, L on Ferrari Ranch, R on Joiner Pkwy, L on Jorgenson, R on El Camino Verde Dr to #
Rooms
Master Bathroom Double Sinks, Tub w/Shower Over, Walk-In Closet
Master Bedroom Walk-In Closet, Outside Access
Living Room Great Room
Dining Room Breakfast Nook
Kitchen Breakfast Area, Pantry Closet, Tile Counter
Interior
Heating Central, Fireplace Insert
Cooling Ceiling Fan(s), Central
Flooring Carpet, Laminate
Fireplaces Number 1
Fireplaces Type Insert
Appliance Free Standing Gas Oven, Free Standing Gas Range, Gas Water Heater, Compactor, Dishwasher, Disposal
Laundry Cabinets, Inside Room
Exterior
Parking Features Attached, Garage Facing Front
Garage Spaces 2.0
Fence Wood
Utilities Available Public
Roof Type Tile
Topography Level
Street Surface Paved
Porch Awning, Covered Patio
Private Pool No
Building
Lot Description Auto Sprinkler Front, Curb(s)/Gutter(s), Street Lights
Story 1
Foundation Slab
Sewer In & Connected
Water Public
Architectural Style Ranch
Level or Stories One
Schools
Elementary Schools Western Placer
Middle Schools Western Placer
High Schools Western Placer
School District Placer
Others
Senior Community No
Tax ID 021-680-024-000
Special Listing Condition None
Read Less
Want to know what your home might be worth? Contact us for a FREE valuation!

Our team is ready to help you sell your home for the highest possible price ASAP

Bought with Realty One Group Complete





