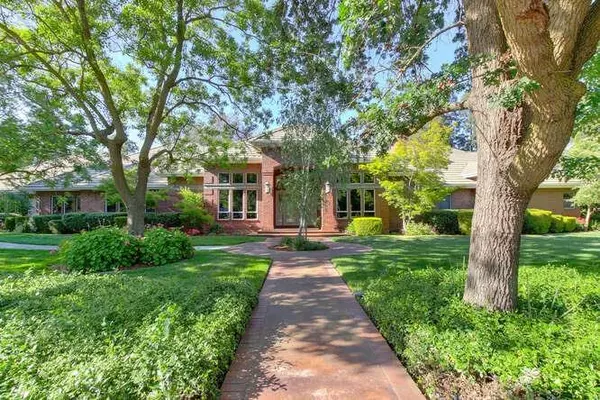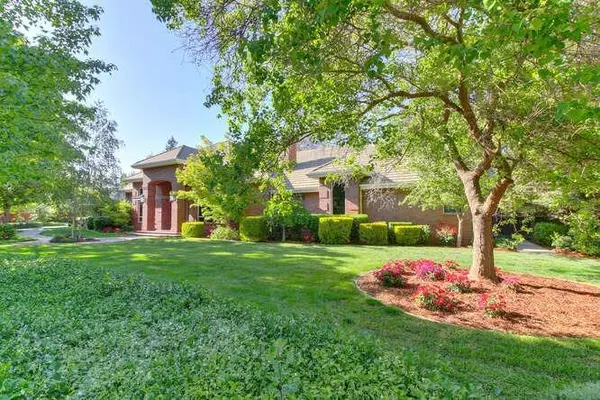$2,128,000
$2,128,000
For more information regarding the value of a property, please contact us for a free consultation.
3102 Elderberry PL Davis, CA 95618
4 Beds
3 Baths
4,929 SqFt
Key Details
Sold Price $2,128,000
Property Type Single Family Home
Sub Type Single Family Residence
Listing Status Sold
Purchase Type For Sale
Square Footage 4,929 sqft
Price per Sqft $431
MLS Listing ID 221045767
Sold Date 05/26/21
Bedrooms 4
Full Baths 3
HOA Y/N No
Originating Board MLS Metrolist
Year Built 1995
Lot Size 0.730 Acres
Acres 0.73
Property Description
Elegance, style, and quality best describes this custom built, almost 5,000sf single story home. Great curb appeal and brick facade, features include 4 bedrooms, 3 bathrooms, gourmet kitchen with stainless steel appliances, large nook, walk in pantry, high ceilings throughout, huge master bedroom with a private covered patio, large bathroom plus a large walk in master closet. Formal living room, dining room, and huge family room that looks out to the lush rear yard and pool. Additional characteristics include radiant floor heating, all new LED recessed lighting, new carpet throughout, abundance of storage, two HVAC systems, two H20 heaters, and oversized 3 car garage with space for a workout area or shop. The backyard has two large covered patios, gazebo, lush landscaping w fruit-citrus trees, and private gardening area. Come be impressed and make this 31,000+ sf lot and home of your dreams!
Location
State CA
County Yolo
Area 11405
Direction Montgomery to Danbury, home is on Elderberry, but fronts Montgomery.
Rooms
Master Bathroom Shower Stall(s), Double Sinks, Sitting Area, Tile, Tub, Walk-In Closet
Master Bedroom Ground Floor, Sitting Area
Living Room Cathedral/Vaulted
Dining Room Space in Kitchen, Formal Area
Kitchen Breakfast Area, Pantry Closet, Granite Counter, Island
Interior
Interior Features Cathedral Ceiling, Skylight(s), Formal Entry, Storage Area(s)
Heating Central, Radiant Floor, Fireplace(s), Gas, MultiUnits
Cooling Ceiling Fan(s), Central, MultiUnits
Flooring Carpet, Tile, Wood
Fireplaces Number 2
Fireplaces Type Living Room, Raised Hearth, Family Room
Equipment Central Vac Plumbed
Window Features Dual Pane Full
Appliance Free Standing Gas Range, Built-In Refrigerator, Hood Over Range, Compactor, Dishwasher, Disposal, Microwave, Double Oven, Plumbed For Ice Maker
Laundry Cabinets, Sink, Hookups Only, Inside Room
Exterior
Garage Attached, Garage Door Opener, Workshop in Garage, Interior Access
Garage Spaces 3.0
Fence Back Yard, Wood
Pool Built-In, Gunite Construction
Utilities Available Public
View Panoramic
Roof Type Tile
Topography Level
Porch Covered Patio
Private Pool Yes
Building
Lot Description Auto Sprinkler F&R, Corner, Landscape Back, Landscape Front
Story 1
Foundation Combination, Raised, Slab
Builder Name Brown Contruc.
Sewer Public Sewer
Water Public
Level or Stories One
Schools
Elementary Schools Davis Unified
Middle Schools Davis Unified
High Schools Davis Unified
School District Yolo
Others
Senior Community No
Tax ID 069-230-036-000
Special Listing Condition None
Read Less
Want to know what your home might be worth? Contact us for a FREE valuation!

Our team is ready to help you sell your home for the highest possible price ASAP

Bought with Coldwell Banker Select Real Estate






