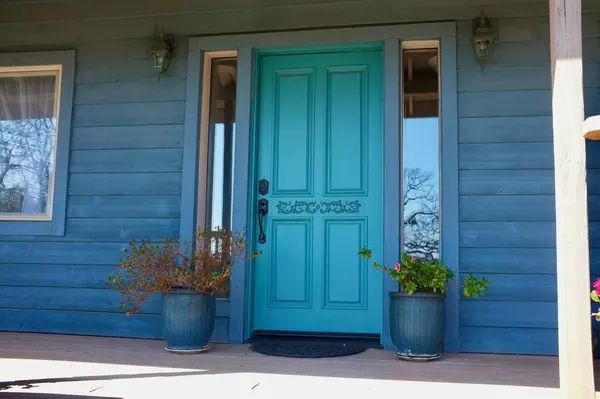$425,000
$399,000
6.5%For more information regarding the value of a property, please contact us for a free consultation.
8912 Regent WAY Oregon House, CA 95962
3 Beds
3 Baths
2,048 SqFt
Key Details
Sold Price $425,000
Property Type Single Family Home
Sub Type Single Family Residence
Listing Status Sold
Purchase Type For Sale
Square Footage 2,048 sqft
Price per Sqft $207
MLS Listing ID 221015610
Sold Date 05/01/21
Bedrooms 3
Full Baths 2
HOA Y/N No
Originating Board MLS Metrolist
Year Built 1994
Lot Size 9.210 Acres
Acres 9.21
Property Description
Over 9 rural acres at the top of the Mountain offering amazing panoramic views. Custom farmhouse style residence built on Feng shui principles with full wraparound covered decks features a main level Great Room, formal dining room, den and large kitchen. The bedrooms are upstairs and the Master has an office niche. All the bedrooms have windows on 2 walls to take advantage of natural light and the great long range views. Solid Oak, tile and marble make up the flooring. The walls are smooth finish with bullnose corners. Arches in some passages add a nice touch. There's also a large attic space with floors for extra storage. The upstairs closets have cedar floors. Outside there's a Fenced Deer proof garden with raised beds, chicken coop, 2 fruit trees, 5 grapes, 5 heritage roses. The power is underground to the house. There are 24 circuits in the house to help reduce electro magnetic fields. There's also a choice of high speed internet providers. Come see this amazing place!
Location
State CA
County Yuba
Area 12505
Direction Rices crossing to Regent way to Winding way stay left to property
Rooms
Living Room View
Dining Room Formal Room
Kitchen Tile Counter
Interior
Heating Central, Wood Stove
Cooling Evaporative Cooler, Window Unit(s)
Flooring Tile, Marble, Wood
Window Features Dual Pane Full
Laundry See Remarks
Exterior
Parking Features No Garage
Utilities Available Propane Tank Leased, Internet Available
View Mountains
Roof Type Composition
Topography Level,Lot Grade Varies
Street Surface Paved
Porch Front Porch, Covered Deck
Private Pool No
Building
Lot Description See Remarks
Story 2
Foundation ConcretePerimeter
Sewer Septic System
Water Well
Architectural Style Farmhouse
Schools
Elementary Schools Marysville Joint
Middle Schools Marysville Joint
High Schools Marysville Joint
School District Yuba
Others
Senior Community No
Tax ID 048-220-095
Special Listing Condition None
Read Less
Want to know what your home might be worth? Contact us for a FREE valuation!

Our team is ready to help you sell your home for the highest possible price ASAP

Bought with RE/MAX Gold Yuba City






