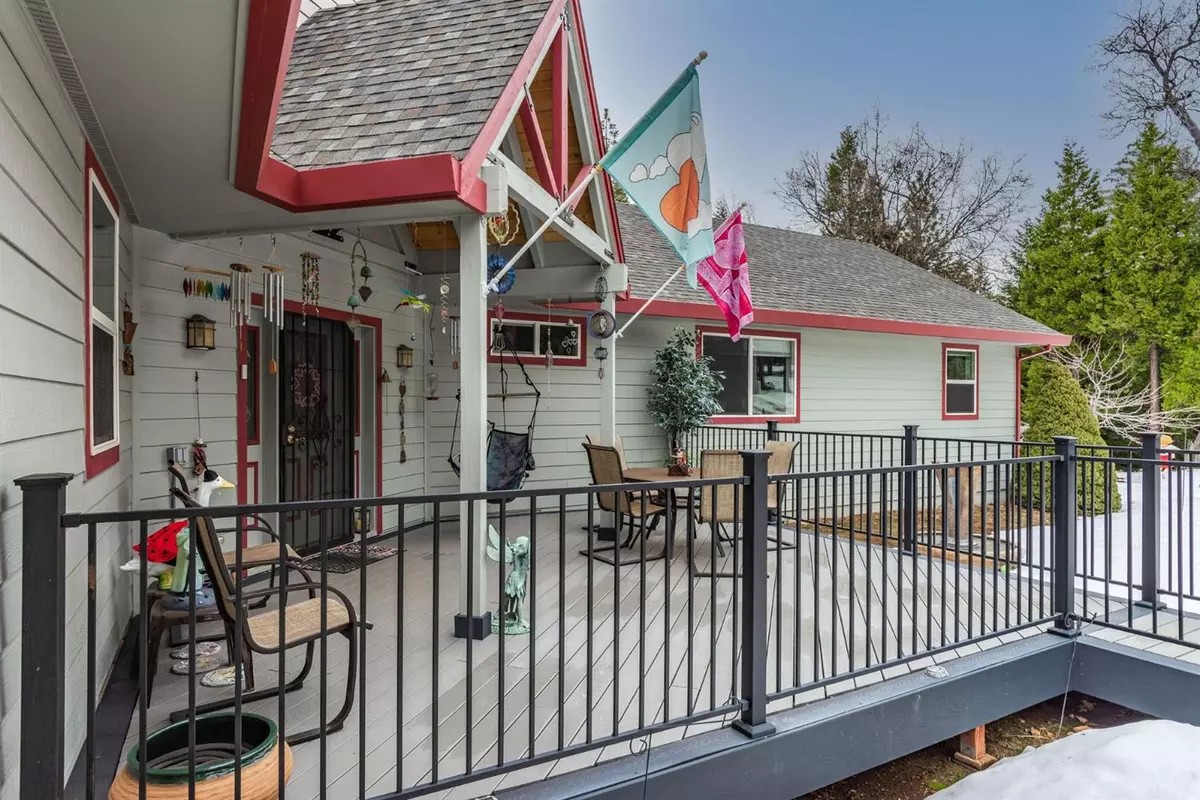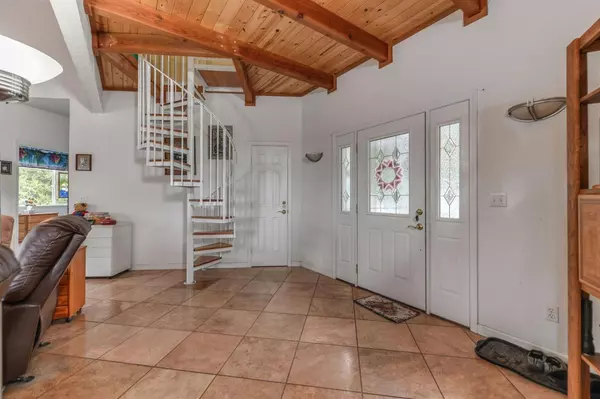$554,000
$554,000
For more information regarding the value of a property, please contact us for a free consultation.
340 Miwuk CT West Point, CA 95255
3 Beds
2 Baths
2,219 SqFt
Key Details
Sold Price $554,000
Property Type Single Family Home
Sub Type Single Family Residence
Listing Status Sold
Purchase Type For Sale
Square Footage 2,219 sqft
Price per Sqft $249
MLS Listing ID 221005053
Sold Date 05/05/21
Bedrooms 3
Full Baths 2
HOA Y/N No
Originating Board MLS Metrolist
Year Built 2001
Lot Size 7.500 Acres
Acres 7.5
Property Description
First time on market! Custom-built by seller in 2001, this 2,219 sq. ft., 3 bedroom, 2 bath luxury mountain home has 100% privacy. Three parcels, 7.5 acres total. Off-the-grid solar living with battery & generator back-up, no PG&E bills or power outages ever! Super energy-efficient construction with heat recirculation. Low E glass throughout. Travertine tile flooring, spacious gourmet kitchen with large island, granite counters, custom cabinets, slide-outs, Lazy Susans, deep drawers, mixer lift. Great room, vaulted ceiling, circular stairway to loft area. Front and back Trex decks, fenced dog area, fenced/irrigated garden & raised beds. Attached 2-car garage. Separate heated/insulated 768 sq. ft. shop/garage with 8x26 attic storage, gardening shed with slab floor, add'l storage building/guest sleeping (heated), 6,000-gallon water storage. End-of-road privacy, electric gate. RV parking with water, power, septic hook-up. High-speed DSL. Also includes APNs 004-006-039 and 004-006-047.
Location
State CA
County Calaveras
Area 22016
Direction Take Winton Road east 7 miles from downtown West Point. After locked snow gate, travel approximately one mile and turn left on Old Road. Follow Old Road for about 1/2 mile, then turn right on Miwuk Court, then take immediate left to property gate.
Rooms
Master Bathroom Shower Stall(s), Tile, Marble, Window
Master Bedroom Balcony, Closet, Ground Floor, Walk-In Closet
Living Room Cathedral/Vaulted, Deck Attached, Great Room, Open Beam Ceiling
Dining Room Space in Kitchen, Formal Area
Kitchen Pantry Cabinet, Granite Counter, Island, Island w/Sink, Kitchen/Family Combo
Interior
Interior Features Cathedral Ceiling, Open Beam Ceiling
Heating Propane, Wall Furnace, Wood Stove, See Remarks, Other
Cooling Ceiling Fan(s), Whole House Fan, Evaporative Cooler
Flooring Carpet, Stone, Tile, See Remarks
Fireplaces Number 1
Fireplaces Type Family Room, Wood Stove
Equipment Central Vacuum
Window Features Dual Pane Full,Low E Glass Full
Appliance Free Standing Refrigerator, Gas Cook Top, Built-In Gas Oven, Gas Water Heater, Dishwasher, Microwave
Laundry Cabinets, Sink, Gas Hook-Up, Inside Room
Exterior
Exterior Feature Dog Run
Parking Features Attached, Detached, RV Storage, Garage Facing Front, Uncovered Parking Spaces 2+, Guest Parking Available, Workshop in Garage, See Remarks
Garage Spaces 3.0
Carport Spaces 2
Fence Wire, Wood, See Remarks
Utilities Available Off Grid, Propane Tank Leased, Solar, DSL Available, Underground Utilities, Generator, Internet Available
View Ridge, Forest, Hills
Roof Type Composition
Topography Forest,Snow Line Above,Level,Lot Grade Varies,Trees Many
Street Surface Gravel
Porch Uncovered Deck
Private Pool No
Building
Lot Description Court, Private, Dead End, Garden
Story 1
Foundation ConcretePerimeter
Sewer Septic System
Water Well, Private
Architectural Style Ranch, Contemporary, See Remarks
Level or Stories One
Schools
Elementary Schools Calaveras Unified
Middle Schools Calaveras Unified
High Schools Calaveras Unified
School District Calaveras
Others
Senior Community No
Tax ID 004-006-048
Special Listing Condition None
Read Less
Want to know what your home might be worth? Contact us for a FREE valuation!

Our team is ready to help you sell your home for the highest possible price ASAP

Bought with RE/MAX Gold






