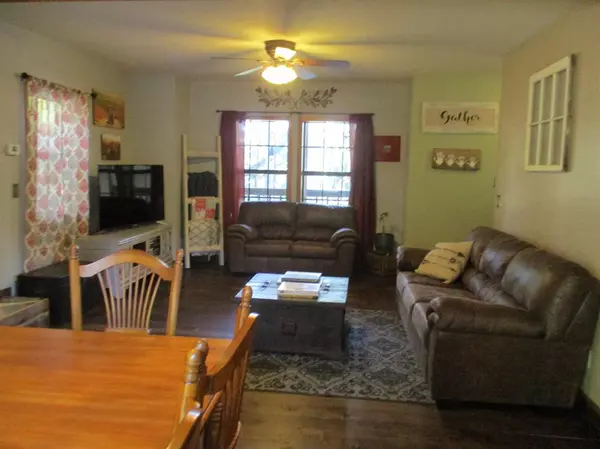$455,000
$450,000
1.1%For more information regarding the value of a property, please contact us for a free consultation.
3891 Garnet RD Pollock Pines, CA 95726
4 Beds
3 Baths
2,316 SqFt
Key Details
Sold Price $455,000
Property Type Single Family Home
Sub Type Single Family Residence
Listing Status Sold
Purchase Type For Sale
Square Footage 2,316 sqft
Price per Sqft $196
MLS Listing ID 221014837
Sold Date 04/26/21
Bedrooms 4
Full Baths 2
HOA Fees $33/qua
HOA Y/N Yes
Originating Board MLS Metrolist
Year Built 1988
Lot Size 0.343 Acres
Acres 0.3433
Property Description
Seeing is Believing, this Charming 4 Bedroom 2 1/2 Bath Mountain Home Features an Open Floor Plan, New Pellet Stove, Beautiful Wood Flooring in the Living Area with Custom Wood Accents, Open and Airy with Great Natural Lighting. Lovely Kitchen with Plenty of Cabinets, Dining Bar and a Walk In Pantry. The Den/Bonus Room is Being used for Home Schooling, and there is a Downstairs Bedroom Too. The Romantic Master Suite Features a Wood Accent Wall, Walk In Closet with Dressing Area. All Useable Land with Fire Pit, Room for a Garden, and Backs to Greenbelt. Located in Gold Ridge Forest with a Community Swimming Pool, Tennis Court, and Club House. A Short Ride to Jenkinson Lake for Fishing, Hiking, Boating and Fun. Close to Highway 50 for an Easy Trip to Lake Tahoe or Sacramento. What a Wonderful Place to Call Home.
Location
State CA
County El Dorado
Area 12802
Direction HWY 50 TO THE SLY PARK EXIT. GO SOUTH ON SLY PARK ROAD TO LEFT ON GARNET TO ADDRESS ON RIGHT.
Rooms
Master Bathroom Double Sinks, Tub w/Shower Over, Window
Master Bedroom Walk-In Closet
Living Room Other
Dining Room Dining Bar, Formal Area
Kitchen Pantry Closet, Tile Counter
Interior
Heating Pellet Stove, Propane, Central
Cooling Ceiling Fan(s), None
Flooring Carpet, Vinyl, Wood
Fireplaces Number 1
Fireplaces Type Pellet Stove
Window Features Dual Pane Full
Appliance Free Standing Gas Range, Gas Plumbed, Dishwasher, Disposal
Laundry Cabinets, Inside Room
Exterior
Exterior Feature Fire Pit
Garage RV Access, RV Possible, Garage Facing Front
Garage Spaces 2.0
Pool Built-In, Fenced, Gunite Construction
Utilities Available Cable Available, Propane Tank Leased
Amenities Available Pool, Clubhouse, Tennis Courts
Roof Type Composition
Topography Snow Line Above,Level,Lot Grade Varies,Trees Many
Street Surface Paved
Porch Front Porch
Private Pool Yes
Building
Lot Description Dead End, Greenbelt, Low Maintenance
Story 2
Foundation Raised
Sewer Septic System
Water Meter on Site
Architectural Style Traditional
Schools
Elementary Schools Pollock Pines
Middle Schools Pollock Pines
High Schools El Dorado Union High
School District El Dorado
Others
HOA Fee Include Pool
Senior Community No
Tax ID 042-625-05-100
Special Listing Condition None
Read Less
Want to know what your home might be worth? Contact us for a FREE valuation!

Our team is ready to help you sell your home for the highest possible price ASAP

Bought with Keller Williams Realty EDH






