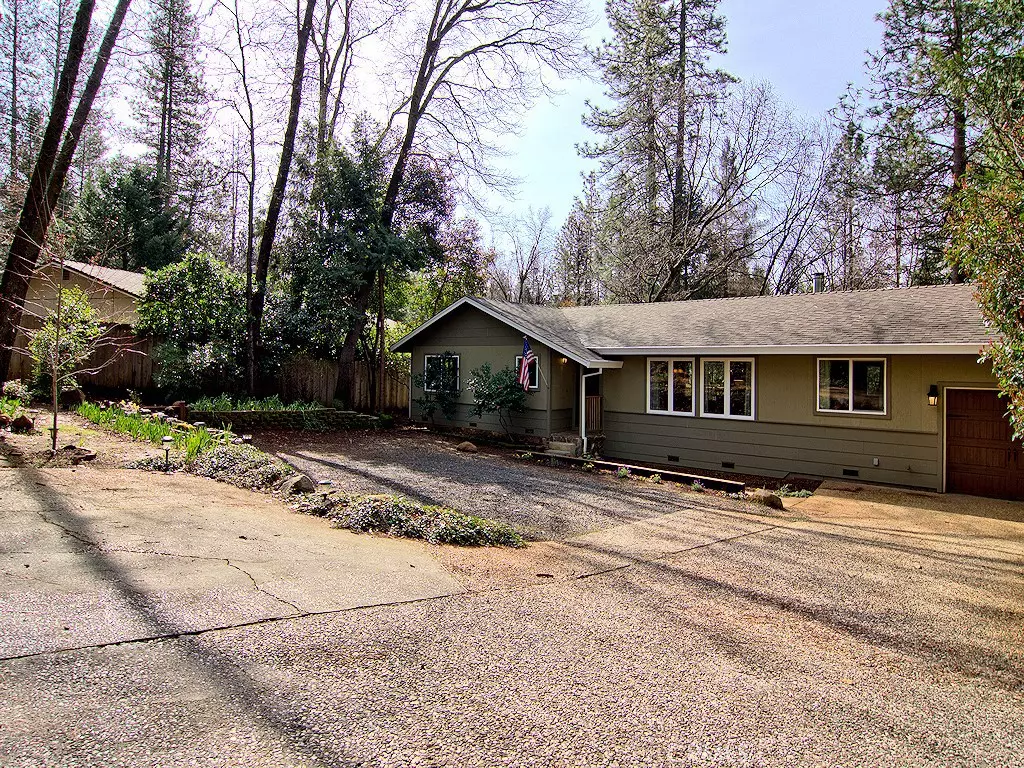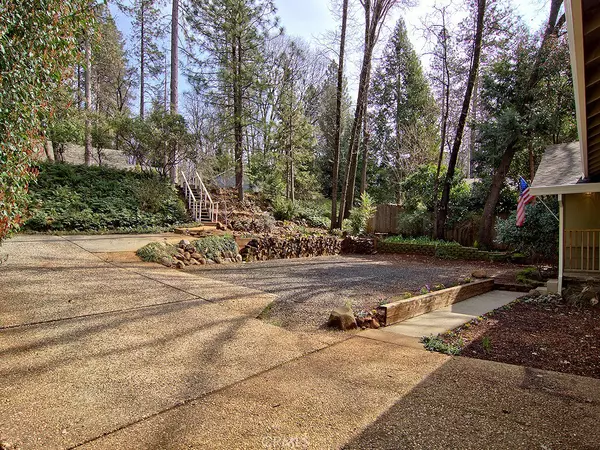$255,000
$249,500
2.2%For more information regarding the value of a property, please contact us for a free consultation.
14187 Decatur DR Magalia, CA 95954
2 Beds
2 Baths
1,342 SqFt
Key Details
Sold Price $255,000
Property Type Single Family Home
Sub Type Single Family Residence
Listing Status Sold
Purchase Type For Sale
Square Footage 1,342 sqft
Price per Sqft $190
MLS Listing ID SN19068240
Sold Date 05/03/19
Bedrooms 2
Full Baths 2
Condo Fees $225
HOA Fees $18/ann
HOA Y/N Yes
Year Built 2012
Lot Size 0.260 Acres
Property Description
What a beauty! If you are looking for the home with extra attention to detail and upgrades you have found it in this fabulous custom built 2 bedroom 2 bath plus den home completed in 2012. This home boasts fashion and flare with all the comforts you are dreaming of. Custom kitchen cabinetry with soft close hinges features granite counters with a beautiful island, upgrades continue into the indoor laundry room with plenty of space for storage or pantry. Spacious living room offers vaulted ceiling and is complete with a wood stove and corner hearth perfect to keep you cozy in the winters. Two spacious bedrooms allow plenty of closet space plus the master offers a private bathroom. Speaking of bathrooms.... hall and master bathrooms feature vanities built from 100 year old refurbished barn wood hand selected and built specifically for each bathroom. The true stone counter top sinks are one of a kind and add a nice touch to the detailed stone and tile work that is displayed throughout both hall and master bathrooms. The den is perfectly placed for an office or for whatever your bonus room needs may be. Step outside and you will find a very private and nicely treed fully fenced yard that was designed for the outdoor enthusiast with a quaint stone patio, beautiful arbor, garden shed and a separately fenced dog run. Schedule your showing today.... you will be delighted!
Location
State CA
County Butte
Zoning RT1
Rooms
Main Level Bedrooms 2
Interior
Interior Features Breakfast Bar, Ceiling Fan(s), Crown Molding
Heating Central
Cooling Central Air
Flooring Tile
Fireplaces Type Living Room
Fireplace Yes
Laundry Inside, Laundry Room
Exterior
Exterior Feature Rain Gutters
Parking Features Driveway Level, Garage
Garage Spaces 1.0
Garage Description 1.0
Fence Wood, Wrought Iron
Pool Community, Association
Community Features Foothills, Pool
Utilities Available Cable Available, Electricity Connected, Phone Available, Water Available
Amenities Available Pool, Spa/Hot Tub
View Y/N Yes
View Neighborhood, Trees/Woods
Roof Type Composition
Porch Brick, Deck, Patio
Attached Garage Yes
Total Parking Spaces 1
Private Pool No
Building
Lot Description 0-1 Unit/Acre
Story One
Entry Level One
Sewer Septic Tank
Water Public
Architectural Style Craftsman, Custom
Level or Stories One
New Construction No
Schools
School District Paradise Unified
Others
HOA Name PPPOA
Senior Community No
Tax ID 064360015000
Acceptable Financing Submit
Listing Terms Submit
Financing Conventional
Special Listing Condition Standard
Read Less
Want to know what your home might be worth? Contact us for a FREE valuation!

Our team is ready to help you sell your home for the highest possible price ASAP

Bought with Dori Regalia • Century 21 Select Real Estate






