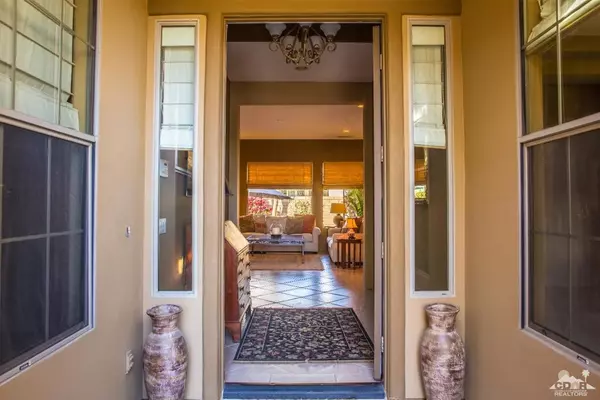$525,000
$535,000
1.9%For more information regarding the value of a property, please contact us for a free consultation.
79812 Danielle CT La Quinta, CA 92253
3 Beds
3 Baths
2,485 SqFt
Key Details
Sold Price $525,000
Property Type Single Family Home
Sub Type Single Family Residence
Listing Status Sold
Purchase Type For Sale
Square Footage 2,485 sqft
Price per Sqft $211
Subdivision Renaissance
MLS Listing ID 218001964DA
Sold Date 04/24/18
Bedrooms 3
Full Baths 2
Half Baths 1
Condo Fees $142
HOA Fees $142/mo
HOA Y/N Yes
Year Built 2006
Lot Size 8,276 Sqft
Property Description
Beautifully appointed home loaded with extras inside and out. Conveniently located in one of the most sought after subdivisions in South La Quinta. This recently painted home features open concept living, dining, and kitchen with granite countertops and back splash, large island, double ovens, pantry, and pull-out shelving. The large master suite is separated at one end of the home, with stunning and spacious bathroom and tricked-out California Closet! At the other end of the home, find two additional bedrooms (one currently being used as a home gym/music room) with oversized closets and Jack-and-Jill bathroom. There is a home office which could be used as a formal dining room. Built-in cabinetry in the living room with gas fireplace, and gorgeous custom window treatments throughout. The back yard is a private oasis with salt water pool, spa/waterfall, putting green, outdoor living and dining areas, rose garden and lemon tree. This home shows like a model, so come take a look soon!
Location
State CA
County Riverside
Area 313 - La Quinta South Of Hwy 111
Interior
Interior Features Built-in Features, Breakfast Area, Separate/Formal Dining Room, High Ceilings, Open Floorplan, Storage, All Bedrooms Down, Walk-In Closet(s)
Heating Central, Natural Gas
Cooling Central Air, Zoned
Flooring Carpet, Tile
Fireplaces Type Gas, Living Room
Fireplace Yes
Appliance Dishwasher, Gas Cooking, Gas Cooktop, Disposal, Gas Water Heater, Hot Water Circulator, Microwave, Refrigerator, Range Hood, Vented Exhaust Fan
Laundry Laundry Room
Exterior
Parking Features Driveway
Garage Spaces 2.0
Garage Description 2.0
Fence Block
Pool Electric Heat, In Ground, Waterfall
Community Features Gated
Utilities Available Cable Available
Amenities Available Pet Restrictions, Cable TV
View Y/N Yes
View Peek-A-Boo
Roof Type Concrete,Tile
Porch Concrete
Attached Garage Yes
Total Parking Spaces 2
Private Pool Yes
Building
Lot Description Cul-De-Sac, Drip Irrigation/Bubblers, Front Yard, Landscaped, Paved, Sprinklers Timer, Yard
Story One
Entry Level One
Foundation Slab
Architectural Style Mediterranean
Level or Stories One
New Construction No
Schools
School District Desert Sands Unified
Others
HOA Name Renaissance HOA
Senior Community No
Tax ID 602390030
Security Features Prewired,Fire Detection System,Gated Community,Key Card Entry,Smoke Detector(s)
Acceptable Financing Cash, Cash to New Loan, FHA, VA Loan
Listing Terms Cash, Cash to New Loan, FHA, VA Loan
Financing Cash to Loan
Special Listing Condition Standard
Read Less
Want to know what your home might be worth? Contact us for a FREE valuation!

Our team is ready to help you sell your home for the highest possible price ASAP

Bought with Glenda Wilson • Debra Crosson, Broker






