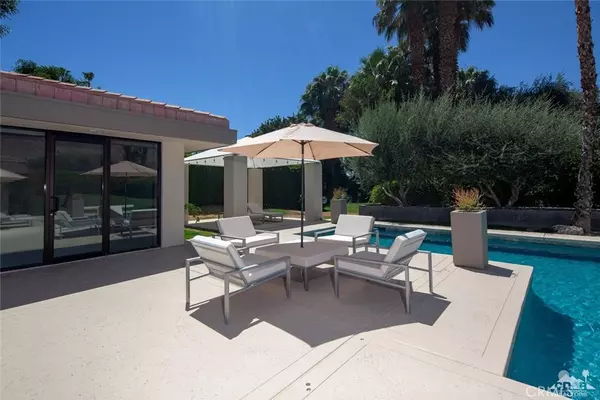$1,262,500
$1,299,000
2.8%For more information regarding the value of a property, please contact us for a free consultation.
71173 N Thunderbird TER Rancho Mirage, CA 92270
4 Beds
4 Baths
3,565 SqFt
Key Details
Sold Price $1,262,500
Property Type Single Family Home
Sub Type Single Family Residence
Listing Status Sold
Purchase Type For Sale
Square Footage 3,565 sqft
Price per Sqft $354
Subdivision Thunderbird Terrace
MLS Listing ID 218017008DA
Sold Date 07/31/18
Bedrooms 4
Full Baths 3
Half Baths 1
Condo Fees $600
Construction Status Updated/Remodeled
HOA Fees $600/mo
HOA Y/N Yes
Year Built 1986
Lot Size 0.410 Acres
Property Description
This Remastered Mid Century Inspired home in The Prestigious Thunderbird Terrace offers a combination of privacy and outstanding style, with over 3,500 sq. ft of luxurious living space. The kitchen has a large island, plenty of counter and cabinet space, with high end appliances and wine fridge. Located in Rancho Mirage off HWY 111, near shopping, restaurants and entertainment. Location has much to offer. The main house consists of Three Bedrooms, three Bathrooms. The Master Suite has a spacious Retreat, Large walk in closet with built ins, bathroom features double sinks, stand alone tub, rain shower, and a private sauna. Included in the square footage is a Large attached casita with a separate entrance for privacy. The backyard resort like ambiance makes for the ultimate relaxation experience. The south facing back yard with remodeled pool and cabana area provides an exceptional view. Home has many updated amenities. Priced to Sell
Location
State CA
County Riverside
Area 321 - Rancho Mirage
Rooms
Other Rooms Guest House Attached
Interior
Interior Features Separate/Formal Dining Room, Primary Suite
Cooling Central Air
Flooring Carpet
Fireplaces Type Living Room, Primary Bedroom, See Remarks
Fireplace Yes
Appliance Dishwasher, Disposal, Gas Oven, Gas Range, Refrigerator, Range Hood
Laundry Laundry Room
Exterior
Garage Spaces 2.0
Garage Description 2.0
Fence Block, Partial
Pool Electric Heat, In Ground, Pebble
Community Features Gated
Amenities Available Other
View Y/N Yes
View Mountain(s)
Attached Garage Yes
Total Parking Spaces 2
Private Pool Yes
Building
Lot Description Sprinkler System
Story One
Entry Level One
Level or Stories One
Additional Building Guest House Attached
New Construction No
Construction Status Updated/Remodeled
Others
Senior Community No
Tax ID 684072008
Security Features Gated Community
Acceptable Financing Cash, Conventional
Listing Terms Cash, Conventional
Financing Cash
Special Listing Condition Standard
Read Less
Want to know what your home might be worth? Contact us for a FREE valuation!

Our team is ready to help you sell your home for the highest possible price ASAP

Bought with Doug McCourt • Bennion Deville Homes






