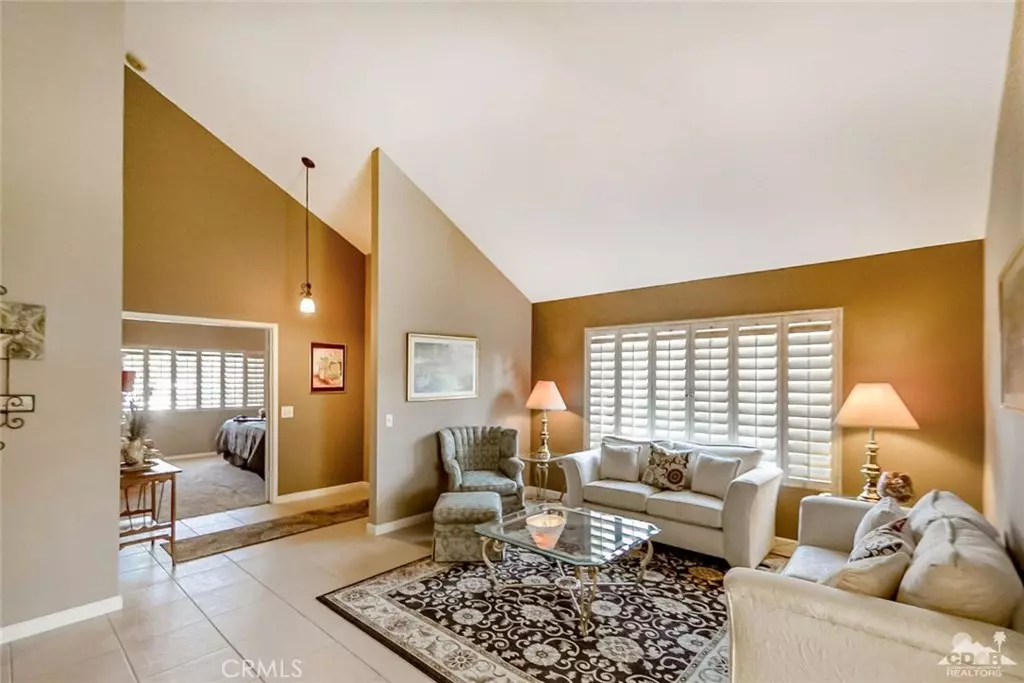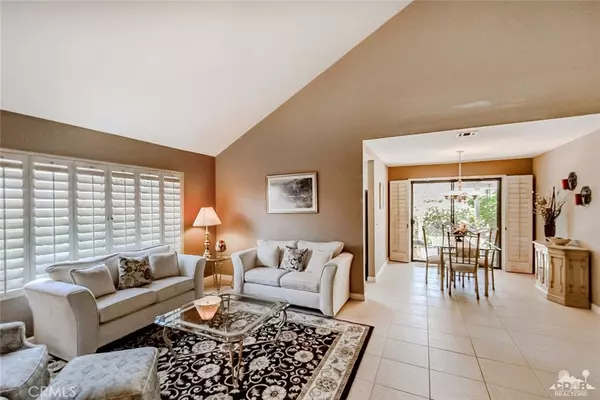$232,000
$240,000
3.3%For more information regarding the value of a property, please contact us for a free consultation.
43855 San Ysidro CIR Palm Desert, CA 92260
2 Beds
2 Baths
1,382 SqFt
Key Details
Sold Price $232,000
Property Type Condo
Sub Type Condominium
Listing Status Sold
Purchase Type For Sale
Square Footage 1,382 sqft
Price per Sqft $167
Subdivision Valley Palms
MLS Listing ID 219018525DA
Sold Date 12/02/19
Bedrooms 2
Full Baths 2
Condo Fees $405
HOA Fees $405/mo
HOA Y/N Yes
Year Built 1980
Lot Size 1,742 Sqft
Property Description
This beautiful 2 bedroom, 2 bath condo in the centrally located community of Valley Palms is the ultimate desert escape! The large master bedroom has a vaulted ceiling and a private bath with dual sinks, granite counters and a shower over a tub. There is ceramic tile flooring in the great room, dining area and the bright & cheerful kitchen which has a gas stove and a built-in microwave. The oversized guest bedroom has space for sleeping and an office as well! The private patio, located on a beautiful green belt, is ideal for relaxation, entertaining and enjoying the desert open air lifestyle. The A/C unit, furnace and water heater have recently been replaced with new models. Valley Palms fantastic amenities include tennis, pickleball, basketball, putting greens, BBQ area, two pools/spas & tons of green space!
Location
State CA
County Riverside
Area 322 - North Palm Desert
Interior
Interior Features Breakfast Area, Cathedral Ceiling(s), Separate/Formal Dining Room, All Bedrooms Down, Primary Suite, Walk-In Closet(s)
Heating Central, Forced Air, Natural Gas
Cooling Central Air
Flooring Carpet, Tile
Fireplace No
Appliance Disposal, Gas Range, Microwave, Refrigerator
Laundry In Garage
Exterior
Parking Features Driveway, Side By Side
Garage Spaces 2.0
Garage Description 2.0
Pool In Ground
Community Features Gated
Utilities Available Cable Available
Amenities Available Controlled Access, Other Courts, Other, Tennis Court(s), Trash
View Y/N Yes
View Peek-A-Boo
Roof Type Tile
Porch Concrete, Covered
Attached Garage Yes
Total Parking Spaces 2
Private Pool Yes
Building
Lot Description Drip Irrigation/Bubblers, Greenbelt, Lawn, Landscaped, Planned Unit Development
Story 1
Entry Level One
Level or Stories One
New Construction No
Others
Senior Community No
Tax ID 624250056
Security Features Gated Community,Key Card Entry
Acceptable Financing Cash, Cash to New Loan
Listing Terms Cash, Cash to New Loan
Financing Conventional
Special Listing Condition Standard
Read Less
Want to know what your home might be worth? Contact us for a FREE valuation!

Our team is ready to help you sell your home for the highest possible price ASAP

Bought with Mickey Elliott • Bennion Deville Homes






