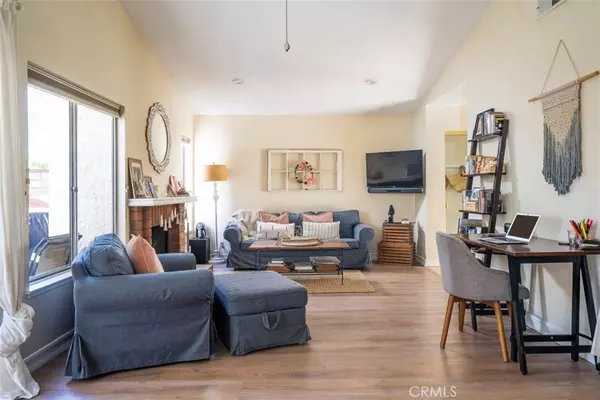$556,000
$555,000
0.2%For more information regarding the value of a property, please contact us for a free consultation.
25704 Rancho Adobe RD Valencia, CA 91355
3 Beds
2 Baths
1,111 SqFt
Key Details
Sold Price $556,000
Property Type Single Family Home
Sub Type Single Family Residence
Listing Status Sold
Purchase Type For Sale
Square Footage 1,111 sqft
Price per Sqft $500
Subdivision Discovery (Dscv)
MLS Listing ID SR20029255
Sold Date 03/23/20
Bedrooms 3
Full Baths 2
Condo Fees $54
Construction Status Updated/Remodeled
HOA Fees $54/mo
HOA Y/N Yes
Year Built 1980
Lot Size 5,941 Sqft
Property Description
LOCATION! Absolutely charming prime Valencia home. Sitting on a corner lot in this highly desired neighborhood just steps away from HOA pools, paseos, shopping, dining and so much more. The property is entirely gated and has fig trees, roses and two new lemon trees. You'll enjoy the privacy of the yard plus a second private patio area directly off the master bedroom for whatever you choose. The homeowners have taken excellent care and done great upgrades along the way. Some of the upgrades include a fully remodeled kitchen with newer cabinetry, granite counters, newly installed microwave and a wall removed to provide an open living space for your family. They have also installed all new, waterproof, laminate wood floors that are still under warranty throughout the whole house. Three great sized bedrooms and two full sized bathrooms with upgrades of newer shower doors, faucets and fixtures. The ceilings have been redone removing the old "popcorn" look and fresh recessed lighting was installed throughout the kitchen, living room and hallway. Each bedroom and the living room have ceiling fans installed. There is a gas fireplace and the vaulted ceilings in the living room allow for lots of natural sunlight through the abundance of windows and sliders along the back of the house. Direct access from the home to the two car garage with storage shelves built in and a workbench that is included. The home also solar for a huge power savings. VERY LOW HOA AND NO MELLO ROOS.
Location
State CA
County Los Angeles
Area Val1 - Valencia 1
Zoning SCUR2
Rooms
Main Level Bedrooms 3
Interior
Interior Features Ceiling Fan(s), Granite Counters, Open Floorplan, Bedroom on Main Level, Main Level Master
Heating Central, Solar
Cooling Central Air
Fireplaces Type Gas
Fireplace Yes
Appliance Dishwasher, Free-Standing Range, Disposal, Gas Range, Microwave
Laundry In Garage
Exterior
Parking Features Door-Multi, Garage, Garage Door Opener
Garage Spaces 2.0
Garage Description 2.0
Pool In Ground, Association
Community Features Curbs, Park, Street Lights, Suburban, Sidewalks
Amenities Available Pool, Spa/Hot Tub
View Y/N No
View None
Porch Concrete, Patio
Attached Garage Yes
Total Parking Spaces 2
Private Pool No
Building
Lot Description Back Yard, Corner Lot, Front Yard, Landscaped
Story 1
Entry Level One
Sewer Public Sewer
Water Public
Level or Stories One
New Construction No
Construction Status Updated/Remodeled
Schools
School District William S. Hart Union
Others
HOA Name VMG
Senior Community No
Tax ID 2860008012
Security Features Carbon Monoxide Detector(s),Smoke Detector(s)
Acceptable Financing Cash to New Loan
Listing Terms Cash to New Loan
Financing Conventional
Special Listing Condition Standard
Read Less
Want to know what your home might be worth? Contact us for a FREE valuation!

Our team is ready to help you sell your home for the highest possible price ASAP

Bought with Michael Tagliere • Coldwell Banker Quality Properties






