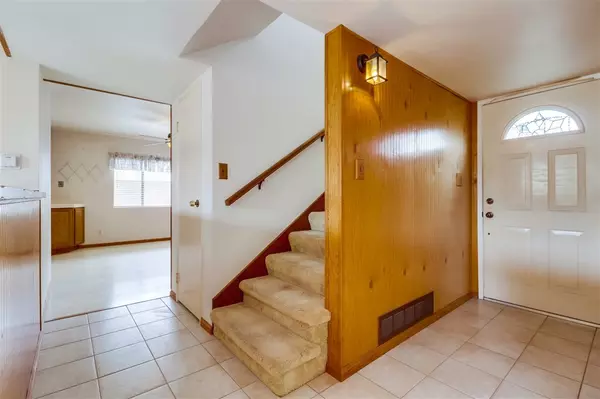$669,000
$669,000
For more information regarding the value of a property, please contact us for a free consultation.
5964 Castleton Dr. San Diego, CA 92117
4 Beds
3 Baths
1,824 SqFt
Key Details
Sold Price $669,000
Property Type Single Family Home
Sub Type Single Family Residence
Listing Status Sold
Purchase Type For Sale
Square Footage 1,824 sqft
Price per Sqft $366
Subdivision Clairemont
MLS Listing ID 180033878
Sold Date 08/06/18
Bedrooms 4
Full Baths 2
Half Baths 1
HOA Y/N No
Year Built 1962
Lot Size 4,791 Sqft
Property Description
Rare find in Clairemont! Open and spacious 4 bed/2.5 bath large two story home. Impressive fireplace with a formal dining room. Tons of storage including an oversized shed in the rear yard. Private backyard for entertaining. Bring your creative designer to make this your dream home. This is the home the Mark Hamill from Star Wars grew up in! Own a piece of history! Appliances Convey. Neighborhoods: Clairemont Equipment: Dryer,Garage Door Opener, Shed(s), Washer Other Fees: 0 Sewer: Sewer Connected Topography: LL
Location
State CA
County San Diego
Area 92117 - Clairemont Mesa
Zoning R
Rooms
Other Rooms Shed(s)
Interior
Heating Forced Air, Floor Furnace, Fireplace(s), Natural Gas
Cooling See Remarks
Flooring Carpet, Tile
Fireplaces Type Living Room, Wood Burning
Fireplace Yes
Appliance Dishwasher, Gas Cooktop, Disposal, Gas Oven
Laundry Gas Dryer Hookup, In Garage
Exterior
Parking Features Concrete, Door-Single, Driveway, Garage Faces Front, Garage
Garage Spaces 2.0
Garage Description 2.0
Fence Block, Partial, Wood
Pool None
Utilities Available Cable Available, Natural Gas Available, Water Connected
View Y/N Yes
View Mountain(s)
Roof Type Composition
Porch Concrete
Total Parking Spaces 4
Private Pool No
Building
Lot Description Sprinkler System
Story 2
Entry Level Two
Architectural Style Colonial, Traditional
Level or Stories Two
Additional Building Shed(s)
Others
Tax ID 3622930400
Acceptable Financing Cash, Conventional, Cal Vet Loan, FHA, Submit, VA Loan
Listing Terms Cash, Conventional, Cal Vet Loan, FHA, Submit, VA Loan
Financing Conventional
Read Less
Want to know what your home might be worth? Contact us for a FREE valuation!

Our team is ready to help you sell your home for the highest possible price ASAP

Bought with Terry Anderson • Park Realty






