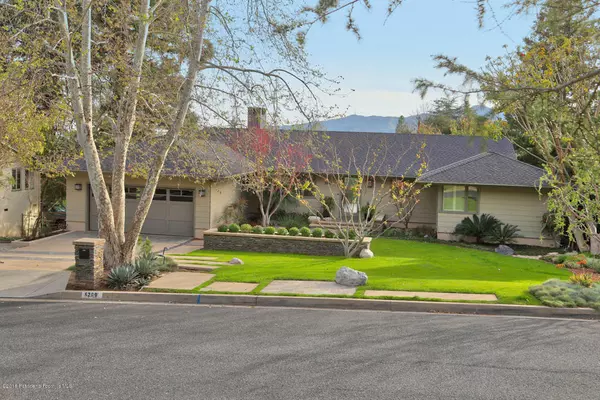$1,999,500
$1,999,500
For more information regarding the value of a property, please contact us for a free consultation.
5209 Castle RD La Canada Flintridge, CA 91011
4 Beds
3 Baths
3,610 SqFt
Key Details
Sold Price $1,999,500
Property Type Single Family Home
Sub Type Single Family Residence
Listing Status Sold
Purchase Type For Sale
Square Footage 3,610 sqft
Price per Sqft $553
MLS Listing ID P0-818001564
Sold Date 08/17/18
Bedrooms 4
Full Baths 2
Half Baths 1
Construction Status Updated/Remodeled
HOA Y/N No
Year Built 1949
Lot Size 0.310 Acres
Property Description
This is the perfect house for everyday living and indoor/outdoor entertaining during any season. From the moment you enter the custom glass front door, you are instantly greeted by the inviting living room with big glass windows looking out to the treetop views. The living room & dining room are beautifully appointed with bamboo floors, crown molding and limestone fireplace. Designed by Cynthia Bennett, the kitchen has top of line appliances; Viking refrigerator/stove as well as Dacor oven, microwave, warming drawer & a wine refrigerator. Enjoy your breakfast at the counter or at the breakfast nook with built-in benches surrounded by large picture windows. The kitchen leads out to a covered deck with views perfect for enjoying the wonderful California weather. The rest of the main floor consists of a remodeled master suite with glass door to the deck, large closets, master bath with dual sinks, marble countertop & spa tub, remodeled hall bath, two more bedrooms & laundry room. Downstairs find the den with fireplace, bookshelves and French doors to a gorgeous covered outdoor patio. The game room has a built-in bar area with wine refrigerator, sink and refrigerator/freezer drawers. Easily enjoy the lush backyard, patio and newer spa and pool(2006).
Location
State CA
County Los Angeles
Area 634 - La Canada Flintridge
Zoning LFR115000*
Interior
Interior Features Storage, Bar, Utility Room
Heating Forced Air
Cooling Central Air
Flooring Bamboo, Carpet
Fireplaces Type Den, Living Room, Raised Hearth, Wood Burning
Fireplace Yes
Appliance Double Oven, Dishwasher, Disposal, Oven, Refrigerator
Laundry Laundry Room
Exterior
Parking Features Door-Single, Garage
Garage Spaces 2.0
Garage Description 2.0
Pool In Ground, Private
View Y/N Yes
View Hills, Mountain(s)
Porch Rear Porch, Covered, Deck
Total Parking Spaces 2
Private Pool Yes
Building
Lot Description Back Yard, Front Yard, Lawn, Landscaped, Paved, Sprinklers Timer, Sprinkler System, Yard
Faces North
Story 2
Entry Level Two
Architectural Style Ranch
Level or Stories Two
Construction Status Updated/Remodeled
Others
Senior Community No
Tax ID 5870016021
Acceptable Financing Cash, Cash to New Loan, Conventional
Listing Terms Cash, Cash to New Loan, Conventional
Special Listing Condition Standard
Read Less
Want to know what your home might be worth? Contact us for a FREE valuation!

Our team is ready to help you sell your home for the highest possible price ASAP

Bought with Marsha Fields • Coldwell Banker Realty






