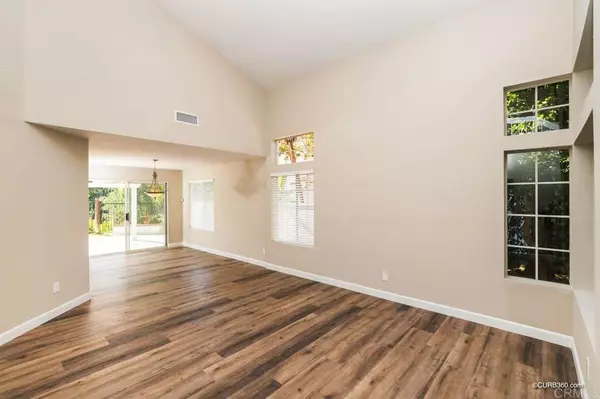$716,000
$679,000
5.4%For more information regarding the value of a property, please contact us for a free consultation.
1433 GREEN OAK ROAD Vista, CA 92081
4 Beds
3 Baths
2,017 SqFt
Key Details
Sold Price $716,000
Property Type Single Family Home
Sub Type Single Family Residence
Listing Status Sold
Purchase Type For Sale
Square Footage 2,017 sqft
Price per Sqft $354
Subdivision Creekside(1230)
MLS Listing ID NDP2002539
Sold Date 12/10/20
Bedrooms 4
Full Baths 2
Three Quarter Bath 1
Construction Status Termite Clearance
HOA Y/N No
Year Built 1990
Lot Size 4,356 Sqft
Property Description
Discover Creekside at Shadowridge. Elevated View Lot backs to Buena Vista Creek and Majestic Oak Trees. Enjoy Peaceful Private Canyon Views while having the ability to Access Wonderful Back-Country Hiking Trails right From Your Own Backyard. Vaulted Ceilings. Brand New Custom Interior Paint. Newly Installed Luxury Vinyl Plank Flooring. New Custom Base Throughout. Newly Installed Fixtures & Hardware. Added Can Lighting. Lower Bath Upgraded w/ Full-Size Shower. Covered Patio. Dog Run. Lush Mature Landscaping. Central Air Conditioning. Sought-After Shadowridge Area Location. Close to Desirable Bressi Ranch Dining & Shopping Centers. No HOA or Mello Roos Fees - No Special Assessments. Quiet Cul-De-Sac Location. Please Check-Out the Custom Property Website and Matterport Links.
Location
State CA
County San Diego
Area 92081 - Vista
Zoning R1
Interior
Interior Features Ceiling Fan(s), Ceramic Counters, Cathedral Ceiling(s), High Ceilings, Recessed Lighting, Tile Counters, Two Story Ceilings, All Bedrooms Up, Walk-In Closet(s)
Heating Central, Forced Air, Natural Gas
Cooling Central Air, Electric
Flooring Carpet, Vinyl
Fireplaces Type Family Room, Gas Starter
Fireplace Yes
Appliance Dishwasher, Gas Cooking, Disposal, Gas Range, Gas Water Heater, Microwave, Refrigerator, Water Heater, Dryer, Washer
Laundry Washer Hookup, In Garage
Exterior
Garage Spaces 2.0
Garage Description 2.0
Fence Average Condition, Wood
Pool None
Community Features Curbs, Hiking, Sidewalks
Utilities Available Cable Available, Electricity Connected, See Remarks
View Y/N Yes
View Bluff, Canyon, Mountain(s), Creek/Stream
Roof Type Concrete
Porch Concrete, Covered, Patio
Attached Garage Yes
Total Parking Spaces 2
Private Pool No
Building
Lot Description Bluff, Back Yard, Cul-De-Sac, Front Yard, Lawn, Level, Sprinkler System, Street Level, Yard
Faces South
Story 2
Entry Level Two
Foundation Concrete Perimeter
Sewer Public Sewer, Sewer Assessment(s)
Water Public
Architectural Style Mediterranean
Level or Stories Two
Construction Status Termite Clearance
Schools
School District Vista Unified
Others
Senior Community No
Tax ID 2175821900
Acceptable Financing Cash, Cash to New Loan, Conventional, FHA, VA Loan
Listing Terms Cash, Cash to New Loan, Conventional, FHA, VA Loan
Financing Conventional
Special Listing Condition Standard
Read Less
Want to know what your home might be worth? Contact us for a FREE valuation!

Our team is ready to help you sell your home for the highest possible price ASAP

Bought with Matthew DeLine • Keller Williams Realty






