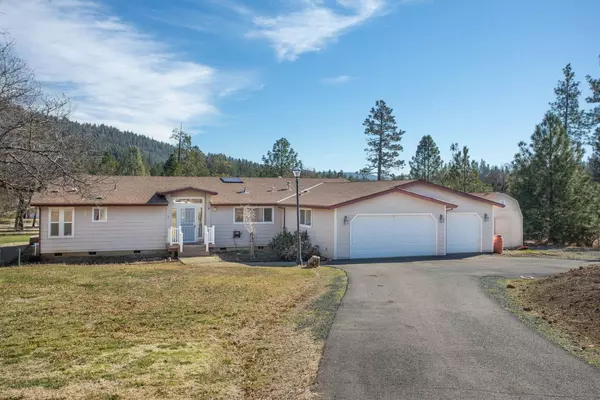$360,000
$360,000
For more information regarding the value of a property, please contact us for a free consultation.
17065 Cottontail LN Brownsville, CA 95919
3 Beds
2 Baths
2,673 SqFt
Key Details
Sold Price $360,000
Property Type Manufactured Home
Sub Type Manufactured Home
Listing Status Sold
Purchase Type For Sale
Square Footage 2,673 sqft
Price per Sqft $134
MLS Listing ID 221002173
Sold Date 04/06/21
Bedrooms 3
Full Baths 2
HOA Y/N No
Originating Board MLS Metrolist
Year Built 2005
Lot Size 0.703 Acres
Acres 0.7027
Property Description
This well maintained 3 bed, 2 bath home is located on a quiet cul-de-sac and has so much to offer. You will love the open floor plan with raised ceilings, gorgeous laminate flooring, huge great room, separate dining area, and indoor laundry room. The kitchen is open to the living area and perfect for the family chef! The kitchen has tons of cabinetry, an abundance of counter space, and a well placed island with breakfast bar. Enjoy a split floor plan for the bedrooms. The master suite has dual sinks, a huge walk-in closet, oversized soaking tub, and an extra office space/workout room! Off the dining area you will find a bonus room. This home has a 3-car garage that has tons of cabinets and workspace. Outside, you will find a covered back patio, large insulated shed, and plenty of driveway space. The backyard has an abundance of space to play, grow a garden, or just enjoy the view. With a quick 40 minute commute to Oroville or Yuba City, this could be the home you have been waiting for!
Location
State CA
County Yuba
Area 12506
Direction Willow Glen Rd to La Porte Rd to Cottontail. Across from the Brownsville Airport.
Rooms
Master Bathroom Double Sinks, Soaking Tub
Master Bedroom Walk-In Closet
Living Room Great Room
Dining Room Dining/Living Combo
Kitchen Island
Interior
Heating Central
Cooling Window Unit(s)
Flooring Laminate
Window Features Dual Pane Full
Laundry Dryer Included, Inside Area
Exterior
Parking Features RV Possible, Garage Facing Front
Garage Spaces 3.0
Utilities Available Propane Tank Leased
View Woods, Mountains
Roof Type Composition
Topography Level
Street Surface Paved
Porch Covered Deck
Private Pool No
Building
Lot Description Auto Sprinkler Front, Cul-De-Sac
Story 1
Foundation Other
Sewer Septic System
Water Public
Architectural Style Ranch
Level or Stories One
Schools
Elementary Schools Marysville Joint
Middle Schools Marysville Joint
High Schools Marysville Joint
School District Yuba
Others
Senior Community No
Tax ID 050-330-033
Special Listing Condition None
Read Less
Want to know what your home might be worth? Contact us for a FREE valuation!

Our team is ready to help you sell your home for the highest possible price ASAP

Bought with Non-MLS Office






