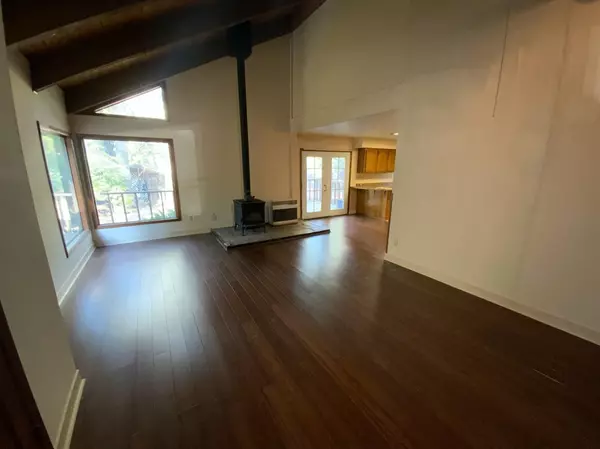$280,000
$269,950
3.7%For more information regarding the value of a property, please contact us for a free consultation.
32663 Twin Pine DR Shingletown, CA 96088
3 Beds
2 Baths
1,632 SqFt
Key Details
Sold Price $280,000
Property Type Single Family Home
Sub Type Single Family Residence
Listing Status Sold
Purchase Type For Sale
Square Footage 1,632 sqft
Price per Sqft $171
MLS Listing ID 221020943
Sold Date 04/01/21
Bedrooms 3
Full Baths 2
HOA Y/N No
Originating Board MLS Metrolist
Year Built 1983
Lot Size 3.100 Acres
Acres 3.1
Property Description
The privacy you have been waiting for...beautiful home in the woods! This 3+ acre parcel is surrounded by mature trees & there is a gorgeous view from every window. The home has a wide open layout w/vaulted plank ceilings & windows galore bringing in the natural light. There is a full bed/bath down & a full bed/bath upstairs as well as a loft, 3rd bedroom or flex space. Wood floors, ceiling fans throughout, a cozy wood burning stove, & the perfect layout for cooking while entertaining. French doors lead to the deck that wraps the entire home. Bring family & friends to entertain in your private natural outdoor wilderness! Lot has RV hookups, storage shed and detached carport. Located near a small airport, Shingletown is the gateway to Lassen Volcanic National Park & all of its mountains, lakes, rivers, streams & many trails. Only 30 min from Redding! Come live the dream!
Location
State CA
County Shasta
Area Shasta County
Direction From HWY 44 exit Airport Way to a Left on Emigrant Trail to a Right on Eckert to a Right on Twin Pine Drive.
Rooms
Family Room Deck Attached
Master Bedroom Ground Floor
Living Room Great Room, Open Beam Ceiling
Dining Room Dining Bar, Dining/Family Combo
Kitchen Other Counter, Pantry Cabinet
Interior
Interior Features Open Beam Ceiling
Heating Fireplace Insert, Other
Cooling Ceiling Fan(s)
Flooring Carpet, Linoleum, Wood
Fireplaces Number 1
Fireplaces Type Insert, Family Room, Wood Burning, Wood Stove
Appliance Free Standing Gas Range, Free Standing Refrigerator, Dishwasher, Disposal, Microwave
Laundry Cabinets, Washer Included
Exterior
Parking Features Attached, RV Access, RV Possible, Uncovered Parking Space
Garage Spaces 2.0
Carport Spaces 1
Utilities Available Natural Gas Available
View Forest, Woods
Roof Type Composition
Topography Level,Trees Many
Porch Wrap Around Porch
Private Pool No
Building
Lot Description Private, Secluded
Story 2
Foundation Raised
Sewer Septic System
Water Well
Architectural Style Contemporary
Schools
Elementary Schools Other
Middle Schools Other
High Schools Other
School District Other
Others
Senior Community No
Tax ID 095-080-018-000
Special Listing Condition None
Read Less
Want to know what your home might be worth? Contact us for a FREE valuation!

Our team is ready to help you sell your home for the highest possible price ASAP

Bought with Non-MLS Office






