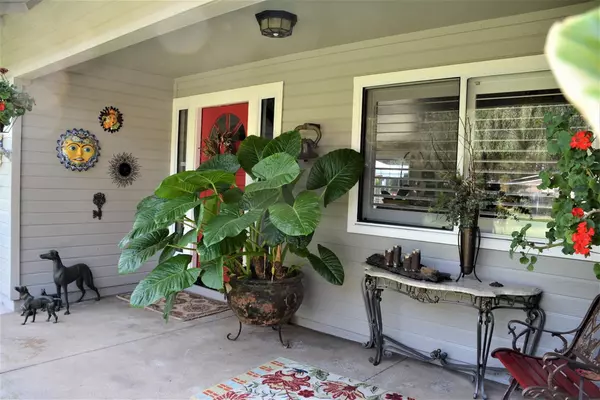$659,900
$659,900
For more information regarding the value of a property, please contact us for a free consultation.
8634 W Mokelumne AVE Thornton, CA 95686
3 Beds
2 Baths
1,681 SqFt
Key Details
Sold Price $659,900
Property Type Single Family Home
Sub Type Single Family Residence
Listing Status Sold
Purchase Type For Sale
Square Footage 1,681 sqft
Price per Sqft $392
MLS Listing ID 221002427
Sold Date 03/19/21
Bedrooms 3
Full Baths 2
HOA Y/N No
Originating Board MLS Metrolist
Year Built 1990
Lot Size 0.770 Acres
Acres 0.77
Property Description
Beautiful ranchette that shows pride of ownership. Bring your family to a mini resort. Many upgrades inside and out. Awesome landscape and pool. Large parking area suited for RVs or? And for the business or hobby, there is a huge 1,200 Sq Ft shop, partially insulated with plenty of 220V/110V outlets and distributed compressed air connectors. A must see. Don't miss this opportunity.
Location
State CA
County San Joaquin
Area 20905
Direction Hwy 5, exit Thornton/Walnut Grove east to Mokelumne Ave. Home is right next to the town water tank.
Rooms
Dining Room Formal Area
Kitchen Pantry Closet, Granite Counter
Interior
Heating Central, Natural Gas
Cooling Ceiling Fan(s), Central
Flooring Laminate, Tile
Equipment Attic Fan(s)
Window Features Caulked/Sealed,Dual Pane Full
Appliance Built-In Gas Range, Gas Water Heater, Hood Over Range, Dishwasher, Insulated Water Heater, Disposal, Self/Cont Clean Oven, ENERGY STAR Qualified Appliances, Warming Drawer
Laundry Cabinets, Sink, Electric, Gas Hook-Up, Ground Floor, Inside Room
Exterior
Parking Features Garage Door Opener
Garage Spaces 2.0
Fence Back Yard, Metal, Chain Link, Wood, Front Yard
Pool Built-In, On Lot, Pool Sweep, Pool/Spa Combo, Gas Heat, Gunite Construction, Solar Heat
Utilities Available Dish Antenna, Internet Available, Natural Gas Connected
Roof Type Composition
Topography Level,Trees Many
Street Surface Paved
Porch Front Porch, Covered Patio
Private Pool Yes
Building
Lot Description Auto Sprinkler F&R, Shape Irregular, Street Lights, Landscape Back, Landscape Front
Story 1
Foundation Slab
Sewer Septic System
Water Meter on Site, Public
Architectural Style Ranch
Level or Stories One
Schools
Elementary Schools Galt Joint Union
Middle Schools Galt Joint Union
High Schools Galt Joint Uhs
School District San Joaquin
Others
Senior Community No
Tax ID 001-160-01
Special Listing Condition None
Read Less
Want to know what your home might be worth? Contact us for a FREE valuation!

Our team is ready to help you sell your home for the highest possible price ASAP

Bought with Re/Max Gold Fair Oaks





