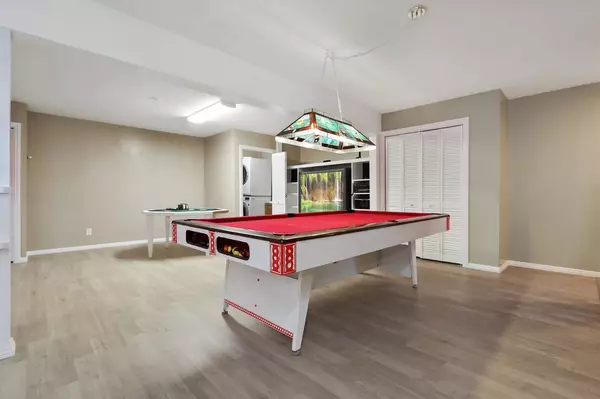$732,000
$749,000
2.3%For more information regarding the value of a property, please contact us for a free consultation.
11075 Ironclad RD Rough And Ready, CA 95975
3 Beds
3 Baths
2,644 SqFt
Key Details
Sold Price $732,000
Property Type Single Family Home
Sub Type Single Family Residence
Listing Status Sold
Purchase Type For Sale
Square Footage 2,644 sqft
Price per Sqft $276
Subdivision Grub Creek Ranches
MLS Listing ID 221002893
Sold Date 03/15/21
Bedrooms 3
Full Baths 3
HOA Y/N No
Originating Board MLS Metrolist
Year Built 1987
Lot Size 10.000 Acres
Acres 10.0
Property Description
Secluded 10 acre parcel with a large, 2644 square foot house with a fully functioning bar including all signage and glassware and game room stocked with pool table, Texas hold em table and dart board for your at home enjoyment with the style of going out. Perfect house to be stuck in. Rooms are good sized. The deck boasts incredible views and perfect sunsets. The land is large enough to allow you to do whatever you've always wanted. The NID irrigation only needs to be connected and you can have both of your 2000 gallon water storage tanks filled and ready for use all with the convenience of being gravity fed. House has new paint and flooring inside and out. Many cosmetic updates also include USB outlets and new tile for you to enjoy with this wonderful house and land. Check out the video and come see for yourself today. Priced to sell!
Location
State CA
County Nevada
Area 13218
Direction From Hwy 49 go west on 20. Right onto Rough and Ready Highway. Right on Ironclad Road.
Rooms
Master Bathroom Tile, Tub w/Shower Over
Master Bedroom Ground Floor, Walk-In Closet, Sitting Area
Living Room Cathedral/Vaulted, Deck Attached, View
Dining Room Dining/Family Combo
Kitchen Synthetic Counter
Interior
Interior Features Cathedral Ceiling
Heating Central, Wood Stove
Cooling Central
Flooring Laminate, Tile
Fireplaces Number 2
Fireplaces Type Wood Stove
Equipment Home Theater Equipment
Window Features Dual Pane Full
Appliance Built-In Electric Range, Dishwasher, Disposal
Laundry Sink, Stacked Only, Washer/Dryer Stacked Included
Exterior
Exterior Feature Balcony
Parking Features Garage Facing Front
Garage Spaces 2.0
Fence None
Utilities Available Propane Tank Leased
View Valley
Roof Type Shingle,Composition
Topography Downslope
Street Surface Asphalt,Gravel
Porch Front Porch, Back Porch, Covered Deck
Private Pool No
Building
Lot Description Private
Story 2
Foundation Concrete, Slab
Sewer Septic System
Water Storage Tank, Well
Architectural Style Cottage, Traditional
Level or Stories Two
Schools
Elementary Schools Ready Springs
Middle Schools Ready Springs
High Schools Nevada Joint Union
School District Nevada
Others
Senior Community No
Tax ID 053-350-004-000
Special Listing Condition None
Read Less
Want to know what your home might be worth? Contact us for a FREE valuation!

Our team is ready to help you sell your home for the highest possible price ASAP

Bought with John Olson, Broker






