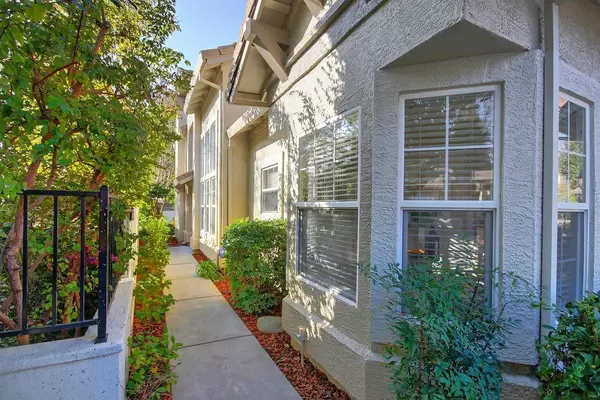$615,000
$615,000
For more information regarding the value of a property, please contact us for a free consultation.
9945 W Villa Granito LN Granite Bay, CA 95746
3 Beds
3 Baths
1,922 SqFt
Key Details
Sold Price $615,000
Property Type Townhouse
Sub Type Townhouse
Listing Status Sold
Purchase Type For Sale
Square Footage 1,922 sqft
Price per Sqft $319
Subdivision The Villas At Granite Bay
MLS Listing ID 20080082
Sold Date 03/05/21
Bedrooms 3
Full Baths 2
HOA Fees $350/mo
HOA Y/N Yes
Originating Board MLS Metrolist
Year Built 1998
Lot Size 2,666 Sqft
Acres 0.0612
Property Description
Come and see this Gorgeous Villa in the heart of Granite Bay, in the Quiet and beautiful gated community. Come in to this beautiful Open floor plan with Cathedral sealings. This home feels speciose lots of windows that let natural light in. This home is fully remodeled and has master suit downstairs with master bath that comes with two closets for him and her big tub, shower and double sinks. Beautiful white kitchen finished with granite counter tops and Stainless steel appliances. Up stairs has a big loft that can be used as office or entertainment room for kids or adults and large storage room that also can be used as an office space. Two good size rooms that share jack and Jill bathroom with privacy door locks. Makes this so convenient for kids use. You will love the patio area and convenient access to pool and jacuzzi a few steps away. You will enjoy taking walks in this gorgeous neighborhood.
Location
State CA
County Placer
Area 12746
Direction I 80 Take Douglas Blvd East to Eureka Rd. turn Right onto E Roseville Pkwy turn right onto Village Center Dr. turn left on Blackenbury Way turn left onto Villa Capri Ln. turn right onto Villa Granito Ln.
Rooms
Family Room Cathedral/Vaulted
Master Bathroom Closet, Shower Stall(s), Double Sinks, Soaking Tub, Low-Flow Toilet(s), Tile, Tub
Living Room Cathedral/Vaulted
Dining Room Breakfast Nook, Formal Room, Space in Kitchen
Kitchen Breakfast Area, Granite Counter
Interior
Interior Features Cathedral Ceiling, Formal Entry
Heating Central, Electric, Fireplace(s), Gas
Cooling Ceiling Fan(s), Central
Flooring Carpet, Laminate, Tile, Vinyl
Fireplaces Number 1
Fireplaces Type Living Room
Window Features Dual Pane Full,Window Screens
Appliance Free Standing Gas Oven, Free Standing Gas Range, Free Standing Refrigerator, Dishwasher, Disposal, Microwave
Laundry Dryer Included, Electric, Gas Hook-Up, Washer Included, Inside Room
Exterior
Exterior Feature Uncovered Courtyard, Entry Gate
Parking Features Attached, Guest Parking Available
Garage Spaces 2.0
Fence None
Pool Built-In
Utilities Available Cable Available, Natural Gas Connected
Amenities Available Pool, Spa/Hot Tub
View City
Roof Type Tile
Topography Level
Street Surface Asphalt
Porch Front Porch, Uncovered Patio
Private Pool Yes
Building
Lot Description Auto Sprinkler Front, Auto Sprinkler Rear, Corner, Gated Community, Landscape Back, Landscape Front, Low Maintenance
Story 2
Foundation Concrete
Sewer Sewer Connected, Public Sewer
Water Water District, Public
Architectural Style Contemporary
Level or Stories Two
Schools
Elementary Schools Roseville City
Middle Schools Roseville City
High Schools Placer Union High
School District Placer
Others
HOA Fee Include MaintenanceExterior, MaintenanceGrounds, Pool
Senior Community No
Restrictions Exterior Alterations
Tax ID 466-510-031-000
Special Listing Condition None
Pets Description Yes
Read Less
Want to know what your home might be worth? Contact us for a FREE valuation!

Our team is ready to help you sell your home for the highest possible price ASAP

Bought with eXp Realty of California Inc.






