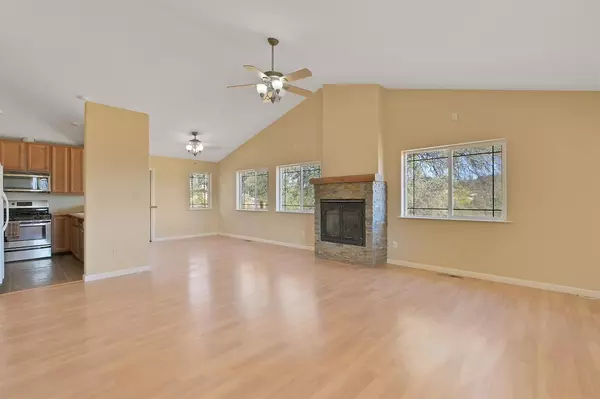$487,000
$487,000
For more information regarding the value of a property, please contact us for a free consultation.
10537 Peoria RD Browns Valley, CA 95918
3 Beds
2 Baths
1,950 SqFt
Key Details
Sold Price $487,000
Property Type Single Family Home
Sub Type Single Family Residence
Listing Status Sold
Purchase Type For Sale
Square Footage 1,950 sqft
Price per Sqft $249
MLS Listing ID 20067307
Sold Date 02/26/21
Bedrooms 3
Full Baths 2
HOA Y/N No
Originating Board MLS Metrolist
Year Built 2003
Lot Size 6.470 Acres
Acres 6.47
Property Description
A home in the foothills on 6+ Level Acres with Year Round Creek & irrig water. Perfect for horses & gardening. Located 5 min off hwy 20 with a No Traffic 30 min drive either east to Grass Valley or west to Yuba City for big box stores, 1 hour to Sac Metro, skiing? Tahoe/Truckee 1hr & 15 min. Open style Great Rm has warmth from the fireplace & picture windows framed by cathedral ceilings. Galley style kitchen includes a pantry for stocking up. The newly remodeled master suite with a tiled bathroom & walk in shower, 2 closets and French doors leading to the new 560 sq ft deck over looking vast country side views & year round creek in back. The other 2 bedrooms are spacious. Work or Home School from home? Enjoy a roomy office with side play area & shelving. Remodel includes new on demand hot water heater & additional split heat & air unit to accommodate the extra sq footage, & freshly painted exterior & interior! Now get outside & garden or play, fish Collins Lake & Yuba River 5 min away
Location
State CA
County Yuba
Area 12504
Direction GPS is Not reliable in foothills. From Sac or Yuba City: Hwy 20/Marysville Rd/Right onto Bald Mtn./ At Y veer Right. 3rd drive on Left. From Grass Valley: Hwy 20/Right on Peoria/ Veer Left @ bridge & stay on Peoria/ to sign @ 10537 Peoria
Rooms
Master Bathroom Double Sinks, Shower Stall(s), Tile, Window
Master Bedroom Closet, Outside Access, Sitting Area, Walk-In Closet
Dining Room Dining Bar, Dining/Family Combo
Kitchen Laminate Counter, Pantry Closet
Interior
Interior Features Cathedral Ceiling
Heating Central, MultiUnits, Propane
Cooling Ceiling Fan(s), Central, MultiUnits, MultiZone
Flooring Carpet, Laminate, Tile, Vinyl
Fireplaces Number 1
Fireplaces Type Family Room, Gas Log
Window Features Dual Pane Full
Appliance Dishwasher, Free Standing Gas Range, Free Standing Refrigerator, Plumbed For Ice Maker, Tankless Water Heater
Laundry Cabinets, Gas Hook-Up, Inside Room
Exterior
Parking Features Guest Parking Available, No Garage, RV Possible
Utilities Available Propane, Propane Tank Leased
View Local
Roof Type Composition
Topography Level,Snow Line Below,Trees Many
Street Surface Paved
Porch Uncovered Deck
Private Pool No
Building
Lot Description Stream Year Round, See Remarks
Story 1
Foundation ConcretePerimeter, Raised
Sewer Septic System
Water Well
Architectural Style Contemporary, Ranch
Schools
Elementary Schools Marysville Joint
Middle Schools Marysville Joint
High Schools Marysville Joint
School District Yuba
Others
Senior Community No
Tax ID 005-510-003
Special Listing Condition None
Read Less
Want to know what your home might be worth? Contact us for a FREE valuation!

Our team is ready to help you sell your home for the highest possible price ASAP

Bought with Allied Realty & Loans Inc






