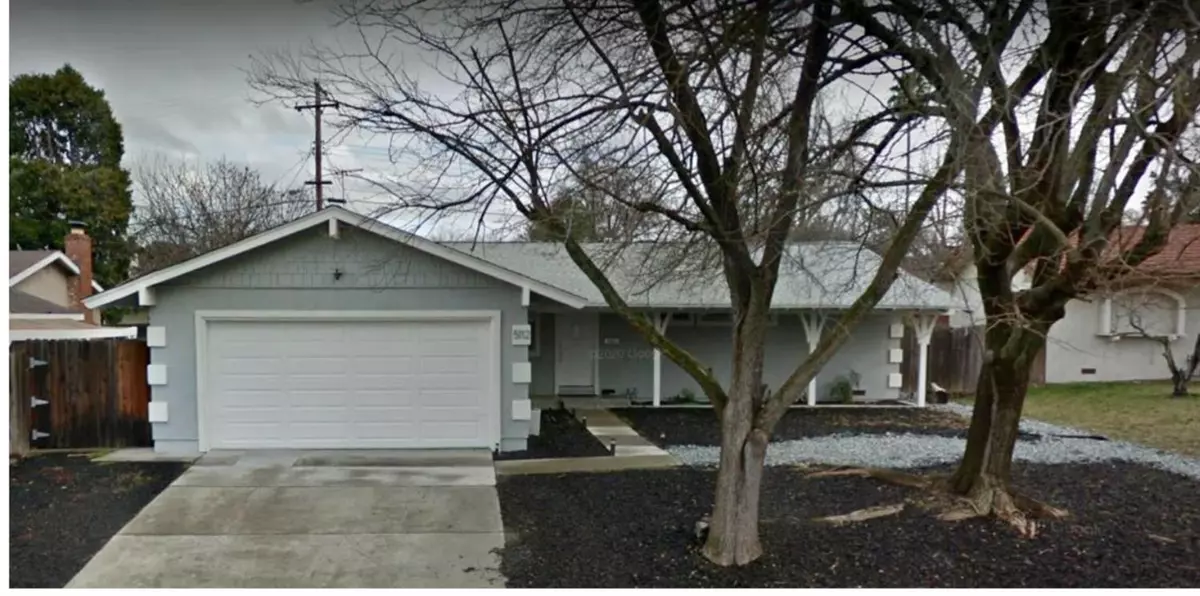$460,000
$459,000
0.2%For more information regarding the value of a property, please contact us for a free consultation.
5112 Robander ST Carmichael, CA 95608
3 Beds
2 Baths
1,491 SqFt
Key Details
Sold Price $460,000
Property Type Single Family Home
Sub Type Single Family Residence
Listing Status Sold
Purchase Type For Sale
Square Footage 1,491 sqft
Price per Sqft $308
MLS Listing ID 20077036
Sold Date 02/18/21
Bedrooms 3
Full Baths 2
HOA Y/N No
Originating Board MLS Metrolist
Year Built 1967
Lot Size 7,022 Sqft
Acres 0.1612
Property Description
WOW!! This home is BEAUTIFUL!! When you walk through the front door, you will feel like you are in a much newer home * Kitchen and master bathroom have been fully remodeled * Other areas of the home were also remodeled to result in more functional open floor plan * Kitchen is gorgeous with higher end granite countertop, backsplash, farmhouse sink, double dishwasher AND wine fridge * Master bedroom is spacious and has plenty of room for your furnishings * Master bathroom has an enlarged shower which is very modern and luxurious * Two other bedrooms, one of which is used as an office is HUGE and can be used for a variety of purposes. * Backyard is low maintenance, a nice place to relax and has a nice sized side yard where you can have a gardening bed. Very rarely do you find such an updated home in this price range.
Location
State CA
County Sacramento
Area 10608
Direction Off Dewey Between Madison and Winding Way From Dewey, go West onto Oakcrest, Left onto Robander and home at 5112 Robander.
Rooms
Master Bathroom Shower Stall(s), Stone, Tile, Window
Master Bedroom Outside Access
Dining Room Space in Kitchen
Kitchen Granite Counter
Interior
Heating Central
Cooling Ceiling Fan(s), Central
Flooring Laminate, Tile
Fireplaces Number 1
Fireplaces Type Family Room
Window Features Dual Pane Full
Appliance Dishwasher, Free Standing Gas Range, Free Standing Refrigerator, Gas Cook Top, Gas Water Heater, Wine Refrigerator
Laundry In Garage
Exterior
Garage Spaces 2.0
Fence Back Yard
Utilities Available Public
Roof Type Composition
Topography Level
Street Surface Paved
Private Pool No
Building
Lot Description Curb(s)/Gutter(s)
Story 1
Foundation Raised
Sewer In & Connected
Water Public
Schools
Elementary Schools San Juan Unified
Middle Schools San Juan Unified
High Schools San Juan Unified
School District Sacramento
Others
Senior Community No
Tax ID 236-0216-015-0000
Special Listing Condition None
Read Less
Want to know what your home might be worth? Contact us for a FREE valuation!

Our team is ready to help you sell your home for the highest possible price ASAP

Bought with Dynamic Real Estate






