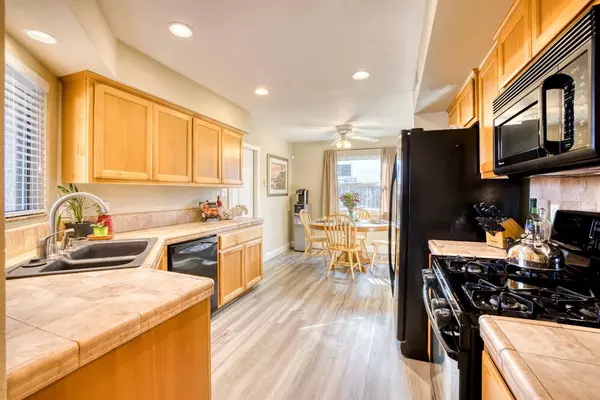$435,000
$399,000
9.0%For more information regarding the value of a property, please contact us for a free consultation.
1324 Crestmont AVE Roseville, CA 95661
3 Beds
2 Baths
1,138 SqFt
Key Details
Sold Price $435,000
Property Type Single Family Home
Sub Type Single Family Residence
Listing Status Sold
Purchase Type For Sale
Square Footage 1,138 sqft
Price per Sqft $382
Subdivision Crestmont
MLS Listing ID 20076490
Sold Date 02/18/21
Bedrooms 3
Full Baths 2
HOA Y/N No
Year Built 1961
Lot Size 7,527 Sqft
Acres 0.1728
Property Sub-Type Single Family Residence
Source MLS Metrolist
Property Description
Move-in ready home in East Roseville! New flooring & baseboards throughout, roof replaced 2016 with energy efficient roof & added insulation in attic. Outlets added at eves for holiday lights, ceiling fans in every room. Upgraded interior doors, updated kitchen with recessed lights. Beautiful front door with glass inset & attractive high-end security screen at front door, additionally there is a security screen door at garage side man door. Home is wired for Internet home networking & TV. Oversized slider added at family room opens to extensive covered patio cover at backyard that is wired for TV. Part of fence at backyard has been replaced. Garden tool awning at side yard is great for keeping tools, LED shop lights in garage, sink in garage, & lots of add'l electrical outlets have been added. Front & rear sprinklers/driplines & driplines at garden boxes, landscaped with low voltage LED lights. HVAC & water heater replaced 2013. Walking distance to schools, shopping, & Maidu Park!
Location
State CA
County Placer
Area 12661
Direction Cirby to Crestmont to Property. Home is on right.
Rooms
Master Bathroom Shower Stall(s), Window
Master Bedroom Closet
Dining Room Breakfast Nook
Kitchen Tile Counter
Interior
Heating Central
Cooling Ceiling Fan(s), Central
Flooring Carpet, Linoleum/Vinyl
Window Features Dual Pane Full
Appliance Dishwasher, Disposal, Free Standing Gas Range, Microwave, Plumbed For Ice Maker
Laundry In Garage
Exterior
Parking Features Garage Facing Front
Garage Spaces 2.0
Fence Back Yard, Wood
Utilities Available Public, Cable Available, Internet Available, Natural Gas Connected
Roof Type Composition
Topography Level
Porch Covered Patio
Private Pool No
Building
Lot Description Auto Sprinkler F&R, Street Lights
Story 1
Foundation Slab
Sewer In & Connected
Water Public
Architectural Style Ranch
Schools
Elementary Schools Roseville City
Middle Schools Roseville City
High Schools Roseville Joint
School District Placer
Others
Senior Community No
Tax ID 469-306-006-000
Special Listing Condition None
Read Less
Want to know what your home might be worth? Contact us for a FREE valuation!

Our team is ready to help you sell your home for the highest possible price ASAP

Bought with RE/MAX Gold






