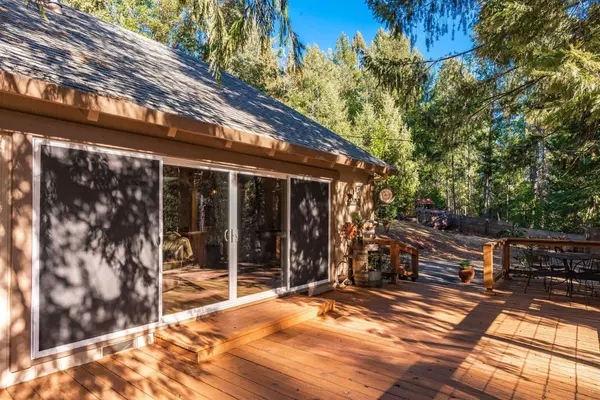$300,000
$292,000
2.7%For more information regarding the value of a property, please contact us for a free consultation.
27085 Skyview CT Pioneer, CA 95666
3 Beds
2 Baths
1,288 SqFt
Key Details
Sold Price $300,000
Property Type Single Family Home
Sub Type Single Family Residence
Listing Status Sold
Purchase Type For Sale
Square Footage 1,288 sqft
Price per Sqft $232
Subdivision Rabb Park
MLS Listing ID 20079004
Sold Date 02/12/21
Bedrooms 3
Full Baths 2
HOA Y/N No
Originating Board MLS Metrolist
Year Built 1971
Lot Size 0.490 Acres
Acres 0.49
Property Description
Character abounds in this TRUE MOUNTAIN CABIN! This 3 bdrm, 2 bath cabin has been remodeled to become a rustic showpiece with all the modern conveniences. Featuring open beam pine ceilings in living area, new flooring with custom wood baseboards, new windows and 16' slider to show the magnificent views! Recent updates include rustic custom beam and trim accents throughout the cabin, new paint inside and out, and newer energy efficient s/s appliances. Walk out the massive slider to the large deck, perfect for entertaining! Outdoor amenities include charming covered bar/game cave, enclosed storage shed to match, and covered wood shed. Property is FULLY fenced and gated, with separate dog run area. Located on a quiet cu-de-sac with year round creek and hiking trail nearby. Perfect mountain location, close to historical Jackson and Sutter Creek, Shenandoah valley wineries, Bear River Reservoir, Caples and Silver Lakes, Kirkwood Ski Resort, and only 90 minutes to South Lake Tahoe!
Location
State CA
County Amador
Area 22014
Direction From Jackson, Highway 88 to upper Pioneer, right on Antelope (stay to the right) left on Skyview Ct, property on left side, address on gate.
Rooms
Master Bedroom Closet, Ground Floor, Walk-In Closet
Living Room Cathedral/Vaulted, Deck Attached, Great Room, View, Open Beam Ceiling
Dining Room Dining Bar, Dining/Living Combo
Kitchen Breakfast Area, Pantry Closet, Granite Counter, Tile Counter
Interior
Interior Features Cathedral Ceiling, Open Beam Ceiling
Heating Propane, Central, Gas, Wood Stove
Cooling Ceiling Fan(s), Wall Unit(s)
Flooring Carpet, Simulated Wood, Laminate, Tile
Fireplaces Number 1
Fireplaces Type Living Room, Raised Hearth, Wood Burning, Free Standing, Wood Stove
Window Features Caulked/Sealed,Dual Pane Full,Low E Glass Full,Window Coverings,Window Screens
Appliance Free Standing Gas Oven, Free Standing Gas Range, Free Standing Refrigerator, Gas Cook Top, Gas Plumbed, Gas Water Heater, Hood Over Range, Ice Maker, Disposal, Microwave, Plumbed For Ice Maker, Self/Cont Clean Oven, ENERGY STAR Qualified Appliances
Laundry In Garage, In Kitchen, Inside Area
Exterior
Exterior Feature Dog Run, Uncovered Courtyard, Entry Gate, Fire Pit
Parking Features Attached, RV Possible, RV Storage, Enclosed, Garage Facing Front, Uncovered Parking Spaces 2+, Guest Parking Available, Interior Access
Garage Spaces 2.0
Fence Metal, Fenced, Wood, Full
Utilities Available Cable Connected, Propane Tank Owned, Internet Available, Natural Gas Connected
View Forest, Woods, Mountains
Roof Type Composition
Topography Snow Line Above,Lot Grade Varies,Lot Sloped,Trees Many
Street Surface Paved
Porch Uncovered Deck
Private Pool No
Building
Lot Description Court, Cul-De-Sac, Private, Dead End, Shape Regular, Low Maintenance
Story 2
Foundation Raised
Sewer Septic Connected
Water Water District, Public
Architectural Style Cabin, Chalet, Rustic
Level or Stories Two
Schools
Elementary Schools Amador Unified
Middle Schools Amador Unified
High Schools Amador Unified
School District Amador
Others
Senior Community No
Tax ID 033-470-005-000
Special Listing Condition None
Pets Allowed Cats OK, Dogs OK
Read Less
Want to know what your home might be worth? Contact us for a FREE valuation!

Our team is ready to help you sell your home for the highest possible price ASAP

Bought with Sierra Homes & Properties





