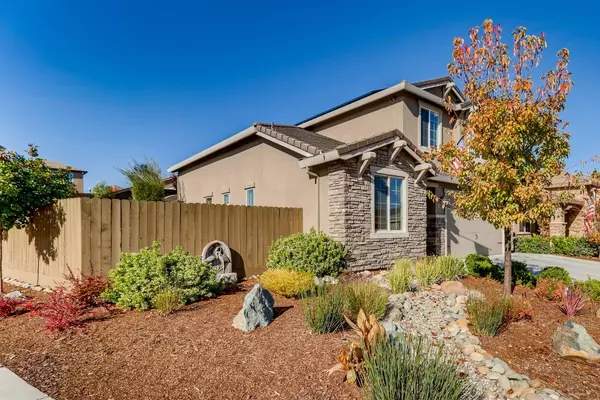$711,000
$714,999
0.6%For more information regarding the value of a property, please contact us for a free consultation.
3080 Lennon DR Roseville, CA 95661
4 Beds
3 Baths
1,935 SqFt
Key Details
Sold Price $711,000
Property Type Single Family Home
Sub Type Single Family Residence
Listing Status Sold
Purchase Type For Sale
Square Footage 1,935 sqft
Price per Sqft $367
MLS Listing ID 20071704
Sold Date 02/10/21
Bedrooms 4
Full Baths 3
HOA Y/N No
Year Built 2015
Lot Size 0.251 Acres
Acres 0.2513
Property Sub-Type Single Family Residence
Source MLS Metrolist
Property Description
A nearly new home with many upgrades. The open concept design by Elliott Homes offers a Contemporary feeling while maintaining warmth. Meticulously cared for, and upgrades in the kitchen and flooring, opens to a picturesque backyard. Chill out by the fire, or tool around in the custom workshop. There is room for a dogrun or RV too. The Master Suite has plenty of room, and so does the walk-in closet. The location on an interior corner lot boasts the largest site size in the community. You can't get closer to perfection!
Location
State CA
County Placer
Area 12661
Direction Sierra College, North, to Ferdinand Drive, West, to Lennon Drive, South
Rooms
Master Bathroom Double Sinks, Multiple Shower Heads, Shower Stall(s), Window
Master Bedroom Closet, Sitting Area, Walk-In Closet
Dining Room Dining Bar, Dining/Living Combo, Space in Kitchen
Kitchen Granite Counter, Island, Pantry Closet
Interior
Heating Central, Natural Gas
Cooling Ceiling Fan(s), Central, MultiZone
Flooring Carpet, Tile
Equipment Attic Fan(s), Audio/Video Prewired
Window Features Dual Pane Full
Appliance Dishwasher, Disposal, Dual Fuel, ENERGY STAR Qualified Appliances, Free Standing Gas Oven, Free Standing Gas Range, Gas Cook Top, Gas Plumbed, Gas Water Heater, Microwave, Plumbed For Ice Maker
Laundry Cabinets, Gas Hook-Up, Inside Room
Exterior
Exterior Feature Dog Run, Fire Pit
Parking Features 24'+ Deep Garage, Garage Door Opener, Garage Facing Front, Golf Cart, RV Possible, Workshop in Garage
Garage Spaces 2.0
Fence Back Yard, Wood
Utilities Available Cable Available, Internet Available, Natural Gas Connected
Roof Type Tile
Topography Lot Grade Varies,Lot Sloped,Rock Outcropping,Snow Line Below,Trees Few
Porch Covered Patio, Front Porch
Private Pool No
Building
Lot Description Auto Sprinkler F&R, Corner
Story 2
Foundation Slab
Sewer In & Connected
Water Public
Architectural Style Contemporary, Craftsman
Schools
Elementary Schools Roseville City
Middle Schools Roseville City
High Schools Roseville Joint
School District Placer
Others
Senior Community No
Tax ID 455-300-063-000
Special Listing Condition None
Read Less
Want to know what your home might be worth? Contact us for a FREE valuation!

Our team is ready to help you sell your home for the highest possible price ASAP

Bought with Village Financial Group






