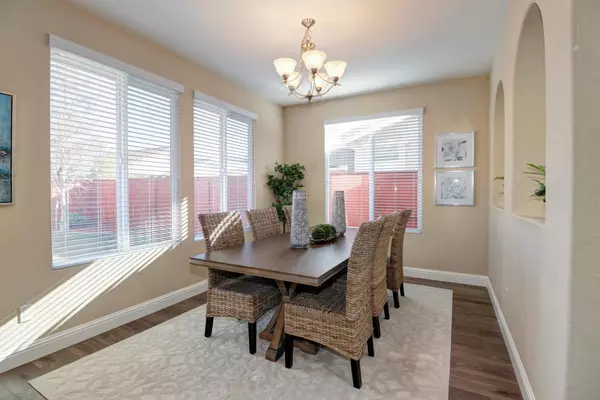$680,088
$579,888
17.3%For more information regarding the value of a property, please contact us for a free consultation.
9877 Macela DR Elk Grove, CA 95757
4 Beds
3 Baths
2,568 SqFt
Key Details
Sold Price $680,088
Property Type Single Family Home
Sub Type Single Family Residence
Listing Status Sold
Purchase Type For Sale
Square Footage 2,568 sqft
Price per Sqft $264
Subdivision The Grove At Laguna Ridge
MLS Listing ID 20074516
Sold Date 02/09/21
Bedrooms 4
Full Baths 3
HOA Y/N No
Originating Board MLS Metrolist
Year Built 2012
Lot Size 6,050 Sqft
Acres 0.1389
Property Description
Welcome home to the Grove at Laguna Ridge located in the Zehnder Ranch Elementary, Pinkerton Middle & Cosumnes Oaks High School boundaries. This Taylor Morrison built home offers 5 bedrooms 3 full baths and a beautifully remodeled kitchen that is the heart of the home. The kitchen includes upgraded stainless steel appliances, quartz counters and a beautiful backsplash accents is the finishing touch. Throughout the home you will find upgraded carpet and high end laminate flooring that compliments the warm, neutral colors. The floorplan offers space for everyone and includes a downstairs bedroom, full bath and a bonus room that is perfect for distance learning for the kids or a home office. In close proximity to Costco, Nugget market, Trader Joes, the Aquatics Center, Community Center and Horseshoe Park. Walking distance to all three schools. Make this your home today.
Location
State CA
County Sacramento
Area 10757
Direction From Elk Grove Blvd heading West, Turn Right onto Big Horn Blvd, Turn Left onto Denali Circle (2nd Denali Circle), Turn Left onto Macela Drive, home is on the left hand side of the street.
Rooms
Master Bathroom Double Sinks, Shower Stall(s), Tub, Walk-In Closet
Dining Room Dining Bar, Formal Area, Space in Kitchen
Kitchen Stone Counter, Island, Island w/Sink
Interior
Heating Central, MultiZone
Cooling Ceiling Fan(s), Central, MultiZone
Flooring Carpet, Laminate, Tile
Fireplaces Number 1
Fireplaces Type Family Room, Gas Log
Window Features Dual Pane Full
Appliance Dishwasher, Disposal, Double Oven, Gas Cook Top, Gas Water Heater, Hood Over Range, Microwave, Plumbed For Ice Maker
Laundry Cabinets, Inside Room, Upper Floor
Exterior
Garage Spaces 3.0
Utilities Available Public
Roof Type Tile
Topography Level
Street Surface Paved
Porch Uncovered Patio
Private Pool No
Building
Lot Description Auto Sprinkler F&R, Street Lights, Public Trans Nearby
Story 2
Foundation Slab
Builder Name Taylor Morrison
Sewer Sewer Connected, Sewer in Street
Water Meter on Site, Public
Architectural Style Mediterranean
Schools
Elementary Schools Elk Grove Unified
Middle Schools Elk Grove Unified
High Schools Elk Grove Unified
School District Sacramento
Others
Senior Community No
Tax ID 132-2030-002-0000
Special Listing Condition None
Read Less
Want to know what your home might be worth? Contact us for a FREE valuation!

Our team is ready to help you sell your home for the highest possible price ASAP

Bought with CalNest Financial & Realty






