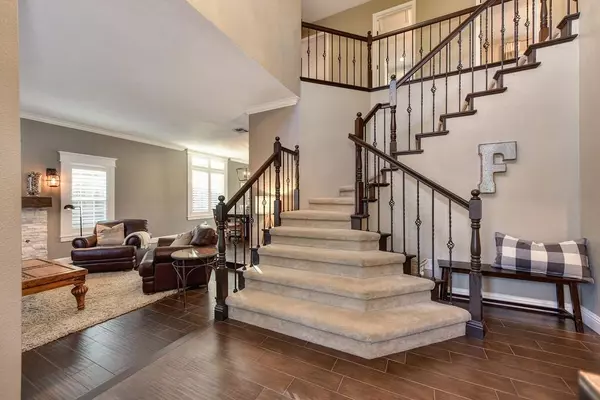$795,000
$795,000
For more information regarding the value of a property, please contact us for a free consultation.
1609 Clarewood DR Roseville, CA 95661
5 Beds
3 Baths
3,212 SqFt
Key Details
Sold Price $795,000
Property Type Single Family Home
Sub Type Single Family Residence
Listing Status Sold
Purchase Type For Sale
Square Footage 3,212 sqft
Price per Sqft $247
MLS Listing ID 20073886
Sold Date 02/09/21
Bedrooms 5
Full Baths 3
HOA Fees $110/mo
HOA Y/N Yes
Year Built 1991
Lot Size 6,821 Sqft
Acres 0.1566
Property Sub-Type Single Family Residence
Source MLS Metrolist
Property Description
This stunning Kentfield 5bed is a must-see! Completely updated top to bottom w/remodeled kitchen, baths & contemporary accents throughout! Open floorplan perfect for comfortable living & entertaining! Enter to a large family rm w/contemporary stone hearth & spacious formal dining w/tons of natural light. Exquisitely updated kitchen w/custom cabinets, granite, farmhouse sink & informal dining. Living room w/fireplace & plenty of storage. Also downstairs are the 5th bedroom, full bath & laundry room w/sink & storage. Upstairs find 4 additional large bedrooms, updated hall bath & sprawling master w/fireplace & enclosed balcony for quiet reflection & beautiful sunsets. Immense master closet & spacious bath featuring jetted tub, shower & dual sinks. Outside you'll find space for entertaining both front & back, oversize 3 car garage, secluded back yard including pool w/waterfalls, sunken firepit & large patio. All this in the cozy gated community of Kentfield. Top-rated Eureka sch. distrct!
Location
State CA
County Placer
Area 12661
Direction E. Roseville Parkway, East on Parkhill, R. on Clarewood past gate to address.
Rooms
Master Bathroom Double Sinks, Jetted Tub, Shower Stall(s)
Master Bedroom Balcony, Sitting Area, Walk-In Closet
Dining Room Formal Area
Kitchen Granite Counter
Interior
Heating Central
Cooling Ceiling Fan(s), Central
Flooring Carpet, Tile
Fireplaces Number 3
Fireplaces Type Family Room, Gas Log, Gas Piped, Living Room, Master Bedroom
Window Features Dual Pane Full
Appliance Built-In Electric Oven, Dishwasher, Disposal, Double Oven, Gas Cook Top, Hood Over Range, Microwave
Laundry Cabinets, Inside Room
Exterior
Exterior Feature Fire Pit
Garage Spaces 3.0
Pool Built-In, On Lot
Utilities Available Public
Roof Type Tile
Topography Trees Few
Porch Covered Patio, Uncovered Patio
Private Pool Yes
Building
Lot Description Auto Sprinkler F&R, Low Maintenance, Secluded, Shape Regular, Street Lights
Story 2
Foundation Slab
Sewer In & Connected
Water Public
Schools
Elementary Schools Eureka Union
Middle Schools Eureka Union
High Schools Roseville Joint
School District Placer
Others
Senior Community No
Tax ID 457-060-022-000
Special Listing Condition None
Read Less
Want to know what your home might be worth? Contact us for a FREE valuation!

Our team is ready to help you sell your home for the highest possible price ASAP

Bought with Keller Williams Realty






