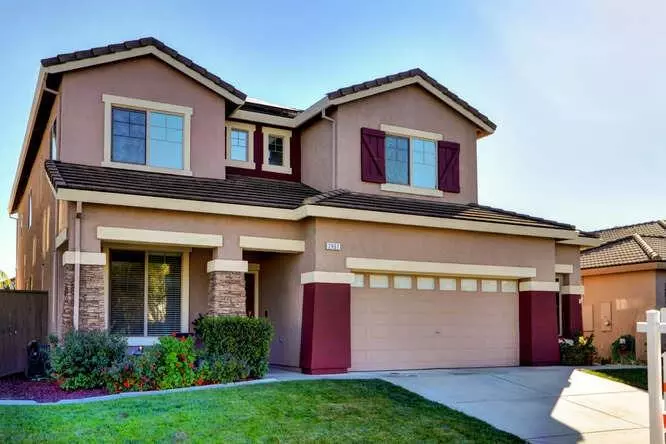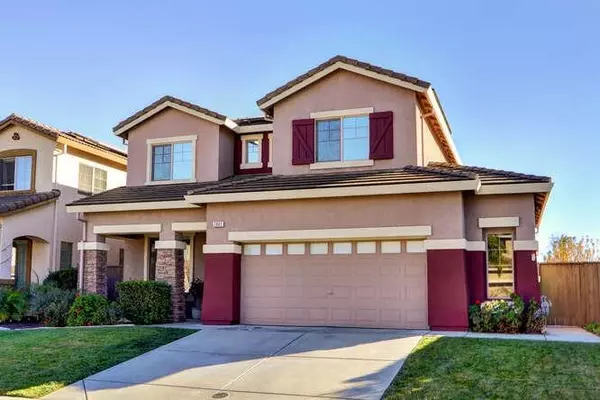$635,000
$625,000
1.6%For more information regarding the value of a property, please contact us for a free consultation.
2861 Lincoln Airpark DR Lincoln, CA 95648
5 Beds
4 Baths
3,071 SqFt
Key Details
Sold Price $635,000
Property Type Single Family Home
Sub Type Single Family Residence
Listing Status Sold
Purchase Type For Sale
Square Footage 3,071 sqft
Price per Sqft $206
Subdivision Lakeside
MLS Listing ID 20072432
Sold Date 02/03/21
Bedrooms 5
Full Baths 3
HOA Y/N No
Originating Board MLS Metrolist
Year Built 2008
Lot Size 7,697 Sqft
Acres 0.1767
Property Description
PPool sized lot with a great floorplan. Clean, well maintained & solar owned. This open floor plan features an abundance of storage throughout with 5 bedrooms, 3.5 bath & a 3 car tandem garage. There is a guest Suite on the 1st floor which can be used as a guest room or a second mini master. The main master bedroom is located upstairs & includes additional recessed lighting, a large walk-in closet, large master bathroom with vanity area. Three additional bedrooms, full bathroom, plus a built-in tech area and bonus room with built in speakers. This energy efficient homes includes a 6 KW Solar system plus 2 whole house fans. Large laundry room w/ cabinets and sink. The large backyard features a covered patio, fire pit and a detached storage shed. Something for everyone here. Two neighborhood parks and a regional park close by easy access to Highway 65.
Location
State CA
County Placer
Area 12202
Direction Take Joiner to Venture, take McClain to Lincoln Airpark Dr. House on the Right.
Rooms
Master Bathroom Double Sinks, Shower Stall(s), Tile, Tub
Master Bedroom Walk-In Closet
Dining Room Breakfast Nook, Dining/Family Combo
Kitchen Granite Counter, Island w/Sink, Pantry Cabinet
Interior
Heating Central, Solar Heating
Cooling Ceiling Fan(s), Central, Whole House Fan
Flooring Carpet, Tile
Fireplaces Number 1
Fireplaces Type Family Room
Equipment Central Vac Plumbed
Window Features Dual Pane Full,Window Coverings
Appliance Built-In Gas Range, Dishwasher, Disposal, Double Oven, Free Standing Refrigerator, Gas Cook Top, Microwave
Laundry Cabinets, Gas Hook-Up, Sink, Upper Floor
Exterior
Exterior Feature Fire Pit
Parking Features Garage Door Opener, Tandem Garage
Garage Spaces 3.0
Fence Back Yard, Wood
Utilities Available Electric, Natural Gas Connected, Solar
Roof Type Tile
Topography Level
Porch Covered Patio, Front Porch
Private Pool No
Building
Lot Description Auto Sprinkler F&R, Landscape Back
Story 2
Unit Location Upper Level
Foundation Slab
Builder Name JMC Homes
Sewer In & Connected
Water Meter on Site, Meter Required, Public
Architectural Style Craftsman
Schools
Elementary Schools Western Placer
Middle Schools Western Placer
High Schools Western Placer
School District Placer
Others
Senior Community No
Tax ID 319-150-045-000
Special Listing Condition None
Read Less
Want to know what your home might be worth? Contact us for a FREE valuation!

Our team is ready to help you sell your home for the highest possible price ASAP

Bought with High Priority Realty





