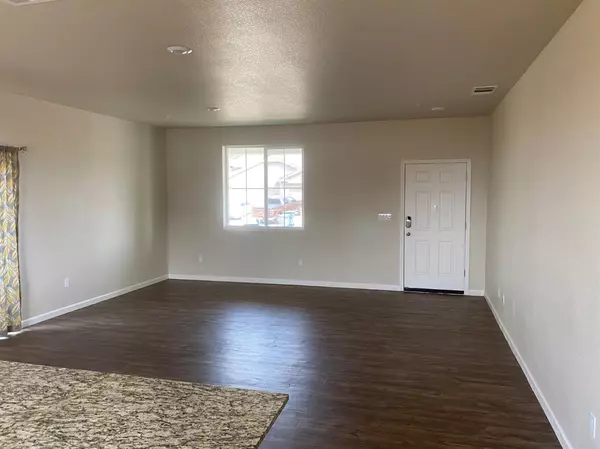$380,000
$379,900
For more information regarding the value of a property, please contact us for a free consultation.
1574 Pheasant Run Arboga, CA 95691
4 Beds
3 Baths
1,874 SqFt
Key Details
Sold Price $380,000
Property Type Single Family Home
Sub Type Single Family Residence
Listing Status Sold
Purchase Type For Sale
Square Footage 1,874 sqft
Price per Sqft $202
MLS Listing ID 20052497
Sold Date 01/31/21
Bedrooms 4
Full Baths 2
HOA Y/N No
Originating Board MLS Metrolist
Year Built 2019
Lot Size 8,712 Sqft
Acres 0.2
Property Description
This beautiful 2019 open concept home is turn key and ready for it's new family! Walk into the light and bright great room that leads to the large kitchen with a ton of storage. The huge island with granite counters has seating for four. The spacious master bedroom offers a walk-in closet with plenty of room to share and an ensuite full bath. Conveniently located upstairs laundry room. Energy efficient appliances, tankless water heater, and reverse osmosis water softening system keep the home running smoothly. This corner lot has one of the largest lots around with nice flat usable space in the fenced in backyard. Enjoy easy living in a low maintenance, almost brand new home - right next to great parks, shopping, and schools!
Location
State CA
County Yuba
Area 12409
Direction From 70 N or 65 N take McGowan Pkwy, left on Arboga, left on Pheasant Run
Rooms
Master Bathroom Shower Stall(s), Stone
Master Bedroom Walk-In Closet
Dining Room Dining/Living Combo
Kitchen Stone Counter, Island, Pantry Closet
Interior
Heating Central
Cooling Central
Flooring Carpet, Linoleum/Vinyl
Equipment Attic Fan(s)
Appliance Built-In Gas Oven, Dishwasher, Free Standing Gas Range, Gas Cook Top, Microwave, Plumbed For Ice Maker, Tankless Water Heater
Laundry Gas Hook-Up, Inside Area
Exterior
Parking Features Garage Facing Front
Garage Spaces 2.0
Fence Back Yard
Utilities Available Public, Cable Available, Internet Available
Roof Type Composition
Topography Level
Porch Front Porch
Private Pool No
Building
Lot Description Auto Sprinkler Front, Landscape Front
Story 2
Foundation Slab
Sewer In & Connected, Sewer Connected
Water Public
Schools
Elementary Schools Marysville Joint
Middle Schools Marysville Joint
High Schools Marysville Joint
School District Yuba
Others
Senior Community No
Tax ID 014-815-001
Special Listing Condition None
Read Less
Want to know what your home might be worth? Contact us for a FREE valuation!

Our team is ready to help you sell your home for the highest possible price ASAP

Bought with Berkshire Hathaway Home Services Elite Real Estate






