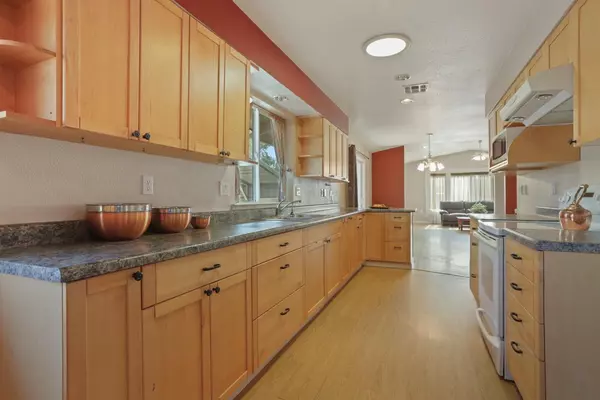$705,000
$698,000
1.0%For more information regarding the value of a property, please contact us for a free consultation.
733 E French Camp RD French Camp, CA 95231
4 Beds
3 Baths
2,566 SqFt
Key Details
Sold Price $705,000
Property Type Single Family Home
Sub Type Single Family Residence
Listing Status Sold
Purchase Type For Sale
Square Footage 2,566 sqft
Price per Sqft $274
MLS Listing ID 20051468
Sold Date 01/27/21
Bedrooms 4
Full Baths 3
HOA Y/N No
Originating Board MLS Metrolist
Year Built 1991
Lot Size 1.000 Acres
Acres 1.0
Lot Dimensions 43,560
Property Description
Ready for country living? Need an in-law space? This one of a kind property offers you both! The main side of the home offers you 3 bedrooms & 2 full baths with one bed & bath downstairs, living room, dining area, kitchen & laundry room. A doorway from main home leads into the in-law unit which features its own spacious kitchen, large bedroom, bathroom, laundry room/closet, bright open living room, laminate flooring & a sliding glass door to its own deck. In the main house you have a beautiful engineered wood flooring, gorgeous updated bathroom upstairs and own deck off a French glass door with sprawling open views. Fresh exterior paint plus recently new windows, water heater, stove & whole house water filtration system. Great shop/barn for large toys with 220v outlet & covered attached covered storage great for hay or RV. Crossed fenced for animals with several barns, some with water and power. Bring your animals or recreational vehicles and enjoy some open space.
Location
State CA
County San Joaquin
Area 20504
Direction French Camp Rd between Dudley & Airport
Rooms
Master Bathroom Shower Stall(s), Stone, Tile, Tub w/Shower Over
Master Bedroom Walk-In Closet, Walk-In Closet 2+
Dining Room Dining Bar, Dining/Living Combo
Kitchen Laminate Counter, Tile Counter, Kitchen/Family Combo, Pantry Cabinet
Interior
Heating Central, MultiUnits
Cooling Ceiling Fan(s), Central, MultiUnits
Flooring Tile, Wood, See Remarks, Linoleum/Vinyl
Fireplaces Number 1
Fireplaces Type Free Standing, Living Room, Wood Burning
Equipment Water Cond Equipment Owned
Window Features Dual Pane Partial,Window Coverings
Appliance Dishwasher, Disposal, Electric Cook Top, Free Standing Electric Range, Microwave, See Remarks
Laundry Inside Area, Inside Room, Sink
Exterior
Parking Features Boat Storage, RV Access, See Remarks
Carport Spaces 6
Fence See Remarks
Utilities Available Public, Natural Gas Connected
Roof Type Metal
Porch Covered Deck
Private Pool No
Building
Story 2
Foundation Raised
Sewer Septic System
Water Well
Architectural Style Ranch
Schools
Elementary Schools Manteca Unified
Middle Schools Manteca Unified
High Schools Manteca Unified
School District San Joaquin
Others
Senior Community No
Tax ID 177-060-10
Special Listing Condition None
Read Less
Want to know what your home might be worth? Contact us for a FREE valuation!

Our team is ready to help you sell your home for the highest possible price ASAP

Bought with Concierge Realtors Inc.






