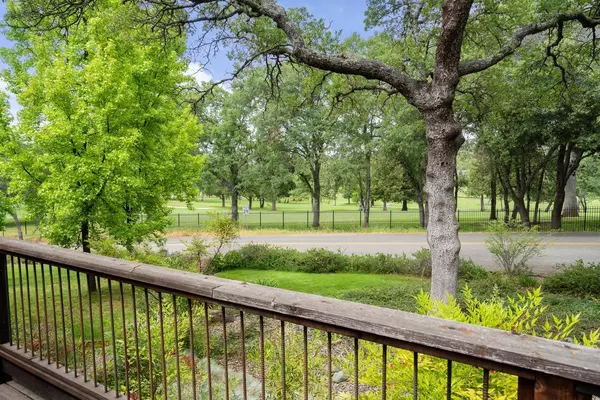$616,000
$615,000
0.2%For more information regarding the value of a property, please contact us for a free consultation.
3788 Hillsborough RD Cameron Park, CA 95682
3 Beds
3 Baths
3,274 SqFt
Key Details
Sold Price $616,000
Property Type Single Family Home
Sub Type Single Family Residence
Listing Status Sold
Purchase Type For Sale
Square Footage 3,274 sqft
Price per Sqft $188
MLS Listing ID 20027816
Sold Date 12/22/20
Bedrooms 3
Full Baths 3
HOA Y/N No
Originating Board MLS Metrolist
Year Built 1992
Lot Size 0.410 Acres
Acres 0.41
Property Description
Location Location! Great views of Cameron Park Country Club golf course, and plenty of room to entertain and have guests. This may be a 2-story home, but it certainly lives like a single story. With large rooms for entertainment throughout, there's room for everyone! The main floor holds all the dining space you can imagine, an open kitchen, living room with wet bar, tons of windows to take in all the local views, and a massive master bedroom with plenty of space. The master bathroom is also spacious with an attached walk-in closet. Large laundry room, and a full bathroom with outdoor access. Like to spend time in the sun? Don't forget about the beautiful pool with an amazing rock wall. Like to play basketball? This home has that covered as well with a nice half court! Downstairs has two more bedrooms, an office that could be a 4th Bed, a full bathroom, wide hallway, and plenty of storage space. Don't miss this one! Just add your favorite finishing touches and make this one yours.
Location
State CA
County El Dorado
Area 12601
Direction Cambridge Road to Right on Country Club Dr, Left on Royal, Right on Hillsborough. House on corner of Royal and Hillsborough, across from golf course.
Rooms
Master Bathroom Double Sinks, Shower Stall(s), Tile, Tub, Walk-In Closet
Master Bedroom Ground Floor, Outside Access, Sitting Area
Dining Room Breakfast Nook, Dining Bar, Formal Room
Kitchen Other Counter, Synthetic Counter, Pantry Closet
Interior
Heating Central, Pellet Stove, Propane
Cooling Central, MultiZone, Whole House Fan
Flooring Carpet, Laminate, Tile, Linoleum/Vinyl
Fireplaces Number 2
Fireplaces Type Family Room, Master Bedroom, Pellet Stove
Window Features Dual Pane Full
Appliance Built-In Electric Oven, Compactor, Dishwasher, Disposal, Electric Cook Top, Free Standing Refrigerator, Hood Over Range, Ice Maker, Microwave, Tankless Water Heater, See Remarks
Laundry Cabinets, Inside Room, Washer/Dryer Included
Exterior
Exterior Feature Wet Bar
Parking Features Garage Door Opener, Garage Facing Side
Garage Spaces 3.0
Fence Back Yard
Pool Built-In, On Lot
Utilities Available Cable Available, Internet Available, Propane, Propane Tank Leased
View Special
Roof Type Cement
Porch Front Porch, Uncovered Deck
Private Pool Yes
Building
Lot Description Auto Sprinkler F&R, Close to Clubhouse, Corner, Low Maintenance, Shape Regular, See Remarks
Story 2
Foundation Raised
Sewer In & Connected
Water Public
Architectural Style Contemporary
Schools
Elementary Schools Buckeye Union
Middle Schools Buckeye Union
High Schools El Dorado Union High
School District El Dorado
Others
Senior Community No
Tax ID 082-193-020
Special Listing Condition None
Read Less
Want to know what your home might be worth? Contact us for a FREE valuation!

Our team is ready to help you sell your home for the highest possible price ASAP

Bought with Coldwell Banker Realty






