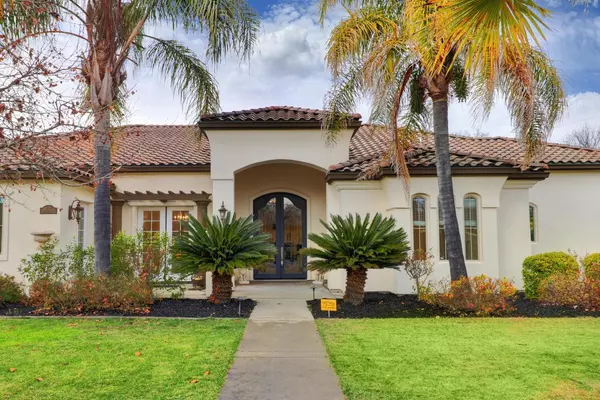$1,085,000
$1,020,000
6.4%For more information regarding the value of a property, please contact us for a free consultation.
3643 Westchester DR Roseville, CA 95747
4 Beds
3 Baths
3,390 SqFt
Key Details
Sold Price $1,085,000
Property Type Single Family Home
Sub Type Single Family Residence
Listing Status Sold
Purchase Type For Sale
Square Footage 3,390 sqft
Price per Sqft $320
MLS Listing ID 20075930
Sold Date 01/21/21
Bedrooms 4
Full Baths 2
HOA Fees $217/mo
HOA Y/N Yes
Year Built 2005
Lot Size 0.490 Acres
Acres 0.49
Property Sub-Type Single Family Residence
Source MLS Metrolist
Property Description
Dreamy Estate with designer touches and open floor plan throughout the house located inside Morgan Creek golf club gated community. One story fully remodeled estate with chief kitchen, mosaic backsplash, top of the line appliances including Miele coffee maker, oven, stove, two dishwasher, Microwave and steamer. Subzero refrigerator and wine fridge. Resort style backyard with Solar Heated pool, spa, beautiful landscaping and covered patio, new wood floor throughout the house, new carpet, new paint inside and outside, new light fixtures throughout the house. Don't miss on this one of a kind estate.
Location
State CA
County Placer
Area 12747
Direction Baseline to Cook Riolo, right on Vineyard, left on Morgan Creek Lane, left on Westchester Dr to property.
Rooms
Master Bathroom Double Sinks, Shower Stall(s), Sunken Tub
Master Bedroom Walk-In Closet
Dining Room Formal Area
Kitchen Stone Counter, Island, Pantry Closet
Interior
Heating Central
Cooling Ceiling Fan(s), Central
Flooring Carpet, Wood
Fireplaces Number 1
Fireplaces Type Family Room
Window Features Dual Pane Full
Appliance Dishwasher, Free Standing Refrigerator, Gas Cook Top, Microwave
Laundry Cabinets, Inside Room, Sink
Exterior
Parking Features RV Possible
Garage Spaces 4.0
Fence Back Yard
Pool Above Ground, On Lot, Heated
Utilities Available Public, Cable Available, Natural Gas Connected
Amenities Available Golf Course
Roof Type Tile
Street Surface Paved
Porch Enclosed Patio
Private Pool Yes
Building
Lot Description Auto Sprinkler F&R, Landscape Front, Shape Regular
Story 1
Foundation Slab
Sewer In & Connected
Water Public
Architectural Style Mediterranean, Modern/High Tech
Schools
Elementary Schools Dry Creek Joint
Middle Schools Dry Creek Joint
High Schools Roseville Joint
School District Placer
Others
HOA Fee Include MaintenanceGrounds
Senior Community No
Tax ID 029-190-003-000
Special Listing Condition None
Read Less
Want to know what your home might be worth? Contact us for a FREE valuation!

Our team is ready to help you sell your home for the highest possible price ASAP

Bought with eXp Realty of California Inc.






