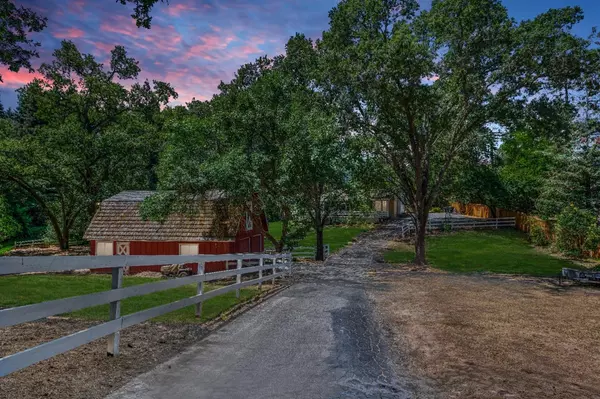$850,000
$899,000
5.5%For more information regarding the value of a property, please contact us for a free consultation.
5300 Fair Oaks BLVD Carmichael, CA 95608
3 Beds
2 Baths
2,234 SqFt
Key Details
Sold Price $850,000
Property Type Single Family Home
Sub Type Single Family Residence
Listing Status Sold
Purchase Type For Sale
Square Footage 2,234 sqft
Price per Sqft $380
MLS Listing ID 20074262
Sold Date 01/24/21
Bedrooms 3
Full Baths 2
HOA Y/N No
Originating Board MLS Metrolist
Year Built 1962
Lot Size 1.100 Acres
Acres 1.1
Property Description
First time on the market in almost 60 Years! Located on a private driveway, off a main road, that will lead you to an unexpectedly secluded property on a very desirable lot. Its 1.1 acres are fully surrounded by mature trees, over a hundred years old, and two creeks that complete the serene feeling of this precious jewel. RV/Boat access close to its charming barn completed by two stalls and a spacious loft (for those horse lovers). The Pool area could be the center point of your inspiration for a much needed remodel of this single story ranch style home. Less than 10 minutes away from the best fine dining, 15 minutes away from Sacramento's most upscale shopping center and near the American River. This is your opportunity to own acreage, where there aren't many left, in the highly sought after Del Dayo school boundaries.
Location
State CA
County Sacramento
Area 10608
Direction From I-80 East toward Reno. Take exit 94B toward Auburn Blvd. R Auburn Blvd. L Winding Way. R Pasadena. Continue to Cypress. R Walnut. L Fair Oaks. Private Driveway to address.
Rooms
Master Bathroom Shower Stall(s), Tile, Window
Master Bedroom Closet
Dining Room Formal Area
Kitchen Laminate Counter
Interior
Interior Features Open Beam Ceiling
Heating Central, Natural Gas
Cooling Central
Flooring Carpet, Vinyl, Wood
Fireplaces Number 1
Fireplaces Type Family Room
Window Features Dual Pane Full
Appliance Free Standing Electric Range, Gas Water Heater, Plumbed For Ice Maker
Laundry Cabinets, Chute, Inside Area, Space For Frzr/Refr
Exterior
Garage Garage Door Opener, RV Possible
Garage Spaces 2.0
Fence Back Yard, Wood
Pool Built-In, Fenced, Gunite Construction, On Lot
Utilities Available Public, Cable Connected, Natural Gas Connected
Roof Type See Remarks
Topography Lot Grade Varies,Rolling
Street Surface Paved
Porch Covered Patio, Front Porch, Uncovered Deck, Uncovered Patio
Private Pool Yes
Building
Lot Description Auto Sprinkler Rear, Curb(s)/Gutter(s), Dead End, Manual Sprinkler Front, Secluded, Split Possible, Stream Year Round, Street Lights
Story 1
Foundation Raised
Sewer Septic System
Water Meter on Site, Public
Architectural Style Ranch
Schools
Elementary Schools San Juan Unified
Middle Schools San Juan Unified
High Schools San Juan Unified
School District Sacramento
Others
Senior Community No
Tax ID 283-0200-030-0000
Special Listing Condition None
Read Less
Want to know what your home might be worth? Contact us for a FREE valuation!

Our team is ready to help you sell your home for the highest possible price ASAP

Bought with Kyla Hammer, Broker






