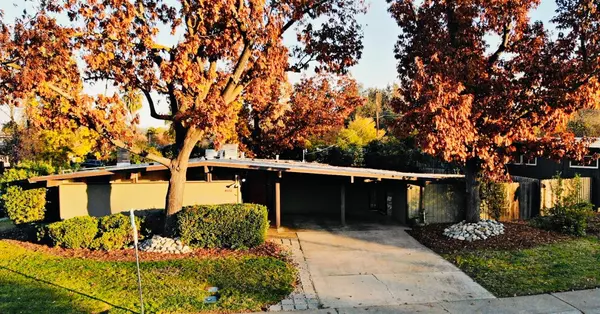$456,000
$459,000
0.7%For more information regarding the value of a property, please contact us for a free consultation.
4512 Jan DR Carmichael, CA 95608
3 Beds
2 Baths
1,423 SqFt
Key Details
Sold Price $456,000
Property Type Single Family Home
Sub Type Single Family Residence
Listing Status Sold
Purchase Type For Sale
Square Footage 1,423 sqft
Price per Sqft $320
MLS Listing ID 20071268
Sold Date 01/04/21
Bedrooms 3
Full Baths 2
HOA Y/N No
Originating Board MLS Metrolist
Year Built 1961
Lot Size 9,180 Sqft
Acres 0.2107
Property Description
UPDATED STRENG BUILT MID-CENTURY MODERN! Tastefully updated and centrally located in a great Carmichael neighborhood, close to the major shopping centers and groceries stores. Home features new vinyl flooring throughout, Updated bathrooms, Updated kitchen with New black granite countertops and back-splash, New Stainless Steel Appliances. Spacious laundry room, Lovely dining area with cozy fireplace, Separate living room. New interior and exterior paint, New water heater, New light fixtures, Newer washer & dryer, New roof installed in 2018, Majestic oak tree shelters landscaped backyard for entertaining or a peaceful retreat.
Location
State CA
County Sacramento
Area 10608
Direction 80 East Take exit 96 to Madison Ave, turn right onto Manzanita Ave, Turn left onto Winding Way, Turn right onto Jan Dr, address is on corner of Jan Dr and Rampart Dr on your right.
Rooms
Master Bathroom Tub w/Shower Over
Master Bedroom Walk-In Closet
Dining Room Dining Bar, Dining/Family Combo, Dining/Living Combo, Space in Kitchen
Kitchen Granite Counter, Island, Pantry Closet
Interior
Heating Central
Cooling Ceiling Fan(s), Central
Flooring Vinyl
Fireplaces Number 1
Fireplaces Type Dining Room, Kitchen, Wood Burning
Window Features Caulked/Sealed
Appliance Built-In Electric Oven, Dishwasher, Disposal, Electric Cook Top, Electric Water Heater, Free Standing Refrigerator, Gas Plumbed, Hood Over Range, Microwave, Self/Cont Clean Oven, Tankless Water Heater
Laundry Cabinets, Gas Hook-Up, Inside Area, Washer/Dryer Included
Exterior
Garage Garage Facing Front, Uncovered Parking Spaces 2+, See Remarks
Carport Spaces 2
Fence Back Yard, Wood
Utilities Available Electric, Public, Natural Gas Connected
Roof Type Flat
Street Surface Paved
Porch Uncovered Deck, Uncovered Patio
Private Pool No
Building
Lot Description Auto Sprinkler Front, Auto Sprinkler Rear, Corner, Landscape Front, Manual Sprinkler F&R, Manual Sprinkler Front, Manual Sprinkler Rear, Shape Regular, Street Lights, Public Trans Nearby
Story 1
Foundation Slab
Sewer In & Connected, Public Sewer
Water Meter on Site, Public
Architectural Style Contemporary, Modern/High Tech
Schools
Elementary Schools San Juan Unified
Middle Schools San Juan Unified
High Schools San Juan Unified
School District Sacramento
Others
Senior Community No
Tax ID 245-0075-006-0000
Special Listing Condition Successor Trustee Sale
Read Less
Want to know what your home might be worth? Contact us for a FREE valuation!

Our team is ready to help you sell your home for the highest possible price ASAP

Bought with Coldwell Banker Realty






