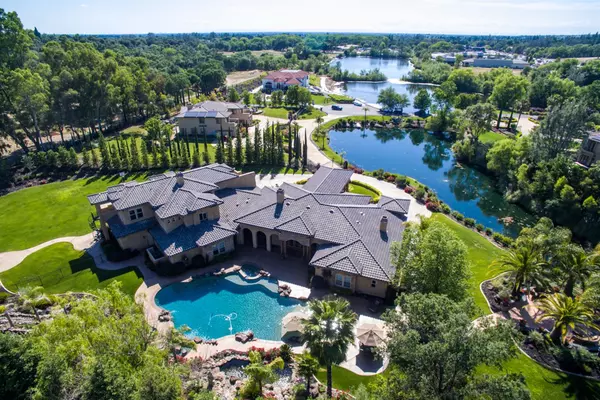$2,887,670
$2,999,000
3.7%For more information regarding the value of a property, please contact us for a free consultation.
8525 Sheba CT Granite Bay, CA 95746
6 Beds
7 Baths
7,402 SqFt
Key Details
Sold Price $2,887,670
Property Type Single Family Home
Sub Type Single Family Residence
Listing Status Sold
Purchase Type For Sale
Square Footage 7,402 sqft
Price per Sqft $390
Subdivision Sheba Lakes/Lakeshore Estates
MLS Listing ID 20027365
Sold Date 01/11/21
Bedrooms 6
Full Baths 5
HOA Fees $300/mo
HOA Y/N Yes
Originating Board MLS Metrolist
Year Built 2007
Lot Size 2.300 Acres
Acres 2.3
Property Description
Isolate in paradise! Priced below replacement cost, this stunning water front estate situated in one of Granite Bay's most premium locations. Built in 2007, this home needs no updates and provides complete privacy in this gated subdivision of only 4 homes- all with additional, individual gated entrances. This luxury estate boasts 6 bedrooms plus an office, 7 bathrooms (5 full & 2 half), 4 fireplaces, 2 refreshment bars, and ample interior/exterior living space. Lot is a fully landscaped 2.3 acres with a gigantic resort style pool including beach front entry, 5 hillside waterfalls, 3 piped gas fire pits, and even a palm shaded relaxation area that can accommodate the largest or most intimate gatherings. Quality abounds in this truly one of a kind estate. For the most discerning buyer seeking quality, privacy, and the very best location. Amenities and custom features really are too numerous to list. Buyer to verify all information in MLS.
Location
State CA
County Placer
Area 12746
Direction Traveling east on Douglas Blvd., and after passing Quarry Ponds Town Center, make the next right onto Sheba Court (sign is a little faded).
Rooms
Master Bathroom Double Sinks, Jetted Tub, Multiple Shower Heads, Shower Stall(s), Walk-In Closet 2+
Master Bedroom Ground Floor, Outside Access, Sitting Room
Dining Room Breakfast Nook, Dining Bar, Dining/Family Combo, Formal Room
Kitchen Butlers Pantry, Granite Counter, Island, Island w/Sink, Kitchen/Family Combo, Pantry Closet
Interior
Interior Features Skylight Tube, Wet Bar
Heating Central, MultiUnits
Cooling Ceiling Fan(s), Central, MultiUnits
Flooring Carpet, Marble, Stone
Fireplaces Number 4
Fireplaces Type Double Sided, Family Room, Living Room, Master Bedroom, See Remarks
Equipment Central Vacuum
Window Features Dual Pane Full
Appliance Built-In Electric Oven, Built-In Freezer, Built-In Refrigerator, Dishwasher, Disposal, Double Oven, Free Standing Gas Range, Hood Over Range, Microwave, See Remarks
Laundry Cabinets, Inside Room, Sink, Washer/Dryer Included
Exterior
Exterior Feature Balcony, Fire Pit, Fireplace, Wet Bar
Garage Garage Facing Side, RV Possible, See Remarks
Garage Spaces 4.0
Fence Back Yard, Front Yard, Partial
Pool Built-In, Fenced, On Lot, Pool/Spa Combo, See Remarks
Utilities Available Public, Natural Gas Connected
Amenities Available Other
View Special
Roof Type Tile
Street Surface Paved
Porch Back Porch, Covered Patio, Uncovered Patio
Private Pool Yes
Building
Lot Description Auto Sprinkler F&R, Cul-De-Sac, Gated Community, Pond Year Round, Secluded, See Remarks
Story 2
Foundation Slab
Sewer In & Connected
Water Public
Architectural Style Mediterranean
Schools
Elementary Schools Eureka Union
Middle Schools Eureka Union
High Schools Roseville Joint
School District Placer
Others
HOA Fee Include MaintenanceGrounds
Senior Community No
Tax ID 048-142-078-000
Special Listing Condition None
Read Less
Want to know what your home might be worth? Contact us for a FREE valuation!

Our team is ready to help you sell your home for the highest possible price ASAP

Bought with RE/MAX Gold






